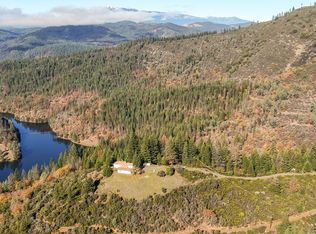Custom 2,500 sf 3bd 2 &1/2 bath home on 4.85 acres with garage & large shop in Lewiston. The first thing you'll notice when stepping inside this home is the phenomenal chef's kitchen which was added in 2007. Picture cooking your meals surrounded by all stainless-steel appliances, double refrigerator, large walk-in pantry, extra-large cooktop with auto fan, extensive Cherry Wood cabinetry with perfectly coordinated Granite countertops complete with 5 stools custom made for the breakfast bar as well as a tv mount and 2 subwoofers in the island/breakfast bar itself. In the living room you'll find Knotty Pine open beam ceilings & an inset tv & wired for surround sound in just one of the beautiful stained wood walls that this home offers. Upstairs offers 2 bedrooms w/ jack & jill bath with garden tub & the primary bedroom & ensuite bathroom which was added in 2000. Outside you can't miss the fabulous shop with 400 amp serviced is fully insulated & offers an abundance of possible uses. The Well has an abundance of water and has all new filtration system as well as 2500 & 1800 gallon storage tanks.
This property is off market, which means it's not currently listed for sale or rent on Zillow. This may be different from what's available on other websites or public sources.
