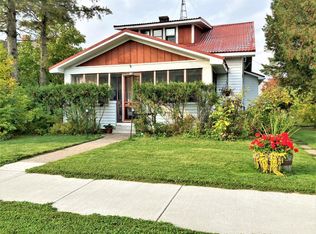Sold for $170,000
$170,000
660 Main St, Prentice, WI 54556
5beds
3,912sqft
Single Family Residence
Built in ----
6,882 Square Feet Lot
$187,900 Zestimate®
$43/sqft
$1,887 Estimated rent
Home value
$187,900
$169,000 - $207,000
$1,887/mo
Zestimate® history
Loading...
Owner options
Explore your selling options
What's special
One-of-a-kind home in the Village of Prentice that is priced to sell! From the moment you walk in the door, the antique wood staircase will impress! The first level has 2 large bedrooms: one with a huge closet containing first floor laundry. The formal dining/sitting area flows into the huge kitchen/living area with lots of natural light and new wood-burning stove. Plentiful kitchen cabinets and pantry for lots of storage. Upstairs are 3 addt'l bedrooms and a generously sized 2nd bathroom with 2nd laundry area, walk-in shower, two vanities and ample closet space. There is a full basement giving you options for any additional space you may need plus TWO garages! A short distance out the back door the beautiful Jump River awaits! This home is close to schools and businesses so the location can't be beat! A few projects could be done here but move right in and work on them later. A home of this size and quality won't be found at this price for long. Schedule your showing today!
Zillow last checked: 8 hours ago
Listing updated: July 09, 2025 at 04:23pm
Listed by:
NAOMI BARR 715-499-2444,
RE/MAX NEW HORIZONS REALTY LLC
Bought with:
NON NON MEMBER
NON-MEMBER
Source: GNMLS,MLS#: 205743
Facts & features
Interior
Bedrooms & bathrooms
- Bedrooms: 5
- Bathrooms: 2
- Full bathrooms: 2
Bedroom
- Level: Second
- Dimensions: 12x13
Bedroom
- Level: First
- Dimensions: 13x13'8
Bedroom
- Level: Second
- Dimensions: 16x13'6
Bedroom
- Level: First
- Dimensions: 13x13
Bedroom
- Level: Second
- Dimensions: 13x13
Bathroom
- Level: First
Bathroom
- Level: Second
Dining room
- Level: First
- Dimensions: 15x13
Entry foyer
- Level: First
- Dimensions: 9x4
Entry foyer
- Level: First
- Dimensions: 5x7
Entry foyer
- Level: First
- Dimensions: 9x14
Kitchen
- Level: First
- Dimensions: 35x18
Laundry
- Level: Second
- Dimensions: 12x17
Laundry
- Level: First
- Dimensions: 10x10
Living room
- Level: First
- Dimensions: 10'6x19
Heating
- Baseboard, Hot Water, Natural Gas, Wood
Appliances
- Included: Dryer, Dishwasher, Gas Water Heater, Humidifier, Microwave, Range, Refrigerator, Washer
- Laundry: Main Level
Features
- Main Level Primary, Pull Down Attic Stairs, Skylights
- Flooring: Tile, Vinyl, Wood
- Windows: Skylight(s)
- Basement: Full
- Attic: Pull Down Stairs
- Number of fireplaces: 1
- Fireplace features: Wood Burning
Interior area
- Total structure area: 3,912
- Total interior livable area: 3,912 sqft
- Finished area above ground: 3,912
- Finished area below ground: 0
Property
Parking
- Parking features: Garage
- Has garage: Yes
Features
- Levels: Two
- Stories: 2
- Exterior features: Fence, Garden, Other
- Fencing: Yard Fenced
- Frontage length: 0,0
Lot
- Size: 6,882 sqft
- Features: Level
Details
- Additional structures: Garage(s)
- Parcel number: 171101205000
Construction
Type & style
- Home type: SingleFamily
- Architectural style: Two Story
- Property subtype: Single Family Residence
Materials
- Frame, Vinyl Siding
- Foundation: Block, Stone
- Roof: Composition,Metal,Shingle
Utilities & green energy
- Sewer: Public Sewer
- Water: Public
- Utilities for property: Electricity Available, Natural Gas Available, Phone Available
Community & neighborhood
Location
- Region: Prentice
- Subdivision: Prentice
Other
Other facts
- Ownership: Fee Simple
Price history
| Date | Event | Price |
|---|---|---|
| 4/19/2024 | Sold | $170,000+0.1%$43/sqft |
Source: | ||
| 3/10/2024 | Contingent | $169,900$43/sqft |
Source: | ||
| 3/5/2024 | Listed for sale | $169,900$43/sqft |
Source: | ||
Public tax history
| Year | Property taxes | Tax assessment |
|---|---|---|
| 2024 | $1,654 -10.8% | $77,200 |
| 2023 | $1,855 +8.1% | $77,200 |
| 2022 | $1,715 +20.3% | $77,200 |
Find assessor info on the county website
Neighborhood: 54556
Nearby schools
GreatSchools rating
- 6/10Prentice Elementary SchoolGrades: PK-4Distance: 0.2 mi
- 5/10Prentice Middle SchoolGrades: 5-8Distance: 0.2 mi
- 7/10Prentice High SchoolGrades: 9-12Distance: 0.2 mi
Schools provided by the listing agent
- Elementary: PR Prentice
- Middle: PR Prentice
- High: PR Prentice
Source: GNMLS. This data may not be complete. We recommend contacting the local school district to confirm school assignments for this home.
Get pre-qualified for a loan
At Zillow Home Loans, we can pre-qualify you in as little as 5 minutes with no impact to your credit score.An equal housing lender. NMLS #10287.
