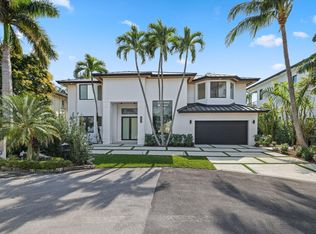Sold for $5,100,000 on 10/03/25
$5,100,000
660 NE 29th Place, Boca Raton, FL 33431
5beds
4,580sqft
Single Family Residence
Built in 2022
7,488 Square Feet Lot
$5,103,900 Zestimate®
$1,114/sqft
$28,026 Estimated rent
Home value
$5,103,900
$4.59M - $5.67M
$28,026/mo
Zestimate® history
Loading...
Owner options
Explore your selling options
What's special
PRICED TO SELL !! OWNER PURCHASED LARGER HOME -MUST SEE!! LOCATION!! LOCATION!! LOCATION!! This Modern Estate was built by Premiere Builder, ''Elysee Homes'' You will be in Awe of this architectural masterpiece with Waterfront living unlike no other on canal going directly into the beautiful Intra Coastal (5 homes from the Pointe). Features include: 5 En-Suite Bedrooms Den/Office/Club Room 5 Full Baths 1 1/2 Bathrooms - (3) Garages, Quartz Countertops Italian Porcelain Tiles 48X48 2nd Level - Engineered Hardwood 12 Ft Ceilings 10 Ft Front Door Full House Generator Elevator Outdoor Kitchen More... WATER BOCA ESTATEBring your Yacht and Walk to the Beach from this south facing (in the rear) NO FIXED BRIDGES-20,000 lb boat lift.
Zillow last checked: 8 hours ago
Listing updated: October 08, 2025 at 04:00am
Listed by:
Charles Brumsted 561-676-0794,
Cristina's Properties LLC
Bought with:
Ivana Shoultz
Beachfront Properties Real Estate LLC
Source: BeachesMLS,MLS#: RX-11079996 Originating MLS: Beaches MLS
Originating MLS: Beaches MLS
Facts & features
Interior
Bedrooms & bathrooms
- Bedrooms: 5
- Bathrooms: 6
- Full bathrooms: 5
- 1/2 bathrooms: 1
Primary bedroom
- Level: 2
- Area: 360 Square Feet
- Dimensions: 20 x 18
Bedroom 2
- Level: M
- Area: 270 Square Feet
- Dimensions: 18 x 15
Bedroom 3
- Level: 2
- Area: 182 Square Feet
- Dimensions: 14 x 13
Bedroom 4
- Level: 2
- Area: 182 Square Feet
- Dimensions: 14 x 13
Bedroom 5
- Level: 2
- Area: 210 Square Feet
- Dimensions: 15 x 14
Kitchen
- Level: M
- Area: 238 Square Feet
- Dimensions: 14 x 17
Living room
- Level: M
- Area: 357 Square Feet
- Dimensions: 21 x 17
Heating
- Central, Electric
Cooling
- Central Air, Electric
Appliances
- Included: Dishwasher, Disposal, Dryer, Freezer, Microwave, Gas Range, Refrigerator, Washer
- Laundry: Inside, Laundry Closet
Features
- Elevator, Kitchen Island, Pantry, Split Bedroom, Upstairs Living Area, Walk-In Closet(s), Wet Bar
- Flooring: Ceramic Tile, Wood
- Windows: Impact Glass (Complete)
Interior area
- Total structure area: 5,865
- Total interior livable area: 4,580 sqft
Property
Parking
- Total spaces: 3
- Parking features: 2+ Spaces, Circular Driveway, Garage - Attached, Auto Garage Open
- Attached garage spaces: 3
- Has uncovered spaces: Yes
Accessibility
- Accessibility features: Accessible Elevator Installed
Features
- Stories: 2
- Patio & porch: Open Patio
- Exterior features: Auto Sprinkler, Built-in Barbecue, Open Balcony, Outdoor Shower, Outdoor Kitchen, Zoned Sprinkler, Dock
- Has private pool: Yes
- Pool features: Heated, In Ground
- Fencing: Fenced
- Has view: Yes
- View description: Canal, Pool
- Has water view: Yes
- Water view: Canal
- Waterfront features: Canal Width 81 - 120, Navigable Water, No Fixed Bridges, Ocean Access, Seawall
- Frontage length: 50
Lot
- Size: 7,488 sqft
- Dimensions: 80 x 100
- Features: < 1/4 Acre, Cul-De-Sac, East of US-1
Details
- Parcel number: 06434717010020030
- Zoning: R1B(ci
- Other equipment: Generator, Permanent Generator (Whole House Coverage)
Construction
Type & style
- Home type: SingleFamily
- Architectural style: Contemporary
- Property subtype: Single Family Residence
Materials
- CBS
- Roof: Concrete
Condition
- New Construction
- New construction: Yes
- Year built: 2022
Utilities & green energy
- Sewer: Public Sewer
- Water: Public
Community & neighborhood
Security
- Security features: Burglar Alarm, Motion Detector, Security System Owned
Community
- Community features: Bike - Jog, Boating, No Membership Avail
Location
- Region: Boca Raton
- Subdivision: Blue Inlet
HOA & financial
HOA
- Services included: None
Other
Other facts
- Listing terms: Cash,Conventional
- Road surface type: Paved
Price history
| Date | Event | Price |
|---|---|---|
| 10/3/2025 | Sold | $5,100,000-6.4%$1,114/sqft |
Source: | ||
| 9/13/2025 | Pending sale | $5,450,000$1,190/sqft |
Source: | ||
| 9/1/2025 | Price change | $5,450,000-5.2%$1,190/sqft |
Source: | ||
| 4/9/2025 | Listed for sale | $5,750,000+26.4%$1,255/sqft |
Source: | ||
| 3/22/2023 | Sold | $4,550,000-3.1%$993/sqft |
Source: | ||
Public tax history
| Year | Property taxes | Tax assessment |
|---|---|---|
| 2024 | $67,526 +36.3% | $3,939,532 +42% |
| 2023 | $49,552 +231.2% | $2,775,002 +265.6% |
| 2022 | $14,961 +8.8% | $759,000 +2.1% |
Find assessor info on the county website
Neighborhood: 33431
Nearby schools
GreatSchools rating
- 4/10J. C. Mitchell Elementary SchoolGrades: PK-5Distance: 1.1 mi
- 8/10Boca Raton Community Middle SchoolGrades: 6-8Distance: 2.7 mi
- 6/10Boca Raton Community High SchoolGrades: 9-12Distance: 2.7 mi
Schools provided by the listing agent
- Middle: Boca Raton Community Middle School
- High: Boca Raton Community High School
Source: BeachesMLS. This data may not be complete. We recommend contacting the local school district to confirm school assignments for this home.
Get a cash offer in 3 minutes
Find out how much your home could sell for in as little as 3 minutes with a no-obligation cash offer.
Estimated market value
$5,103,900
Get a cash offer in 3 minutes
Find out how much your home could sell for in as little as 3 minutes with a no-obligation cash offer.
Estimated market value
$5,103,900
