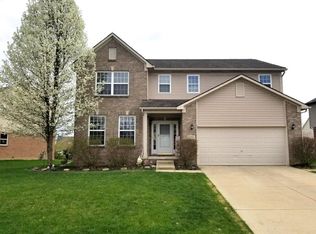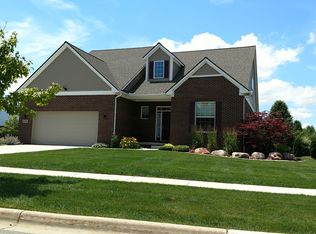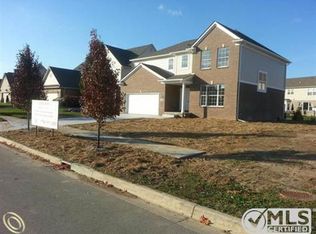Sold for $430,000
$430,000
660 Park Lane Rd, Chelsea, MI 48118
4beds
3,095sqft
Single Family Residence
Built in 2012
8,712 Square Feet Lot
$445,000 Zestimate®
$139/sqft
$3,116 Estimated rent
Home value
$445,000
$423,000 - $467,000
$3,116/mo
Zestimate® history
Loading...
Owner options
Explore your selling options
What's special
Welcome to 660 Park Lane Road, a spacious and beautifully maintained 4-bedroom, 3.5-bath home in the heart of Chelsea! Step inside and you’ll be greeted by a warm and inviting living room featuring a cozy gas fireplace, perfect for relaxing evenings or entertaining guests. This home offers a thoughtfully designed layout with generous living space throughout, including a fully finished basement ideal for a home theater, workout area, or bonus 5th bedroom. The two-car garage provides ample storage and convenience. With four comfortable bedrooms and three and a half bathrooms, there’s room for everyone to enjoy both privacy and connection. Located in a desirable neighborhood close to local parks, schools, and shopping, this home blends suburban tranquility with everyday convenience. Don't miss your chance to make this move-in ready home yours, schedule your private showing today! BTVAI
Zillow last checked: 8 hours ago
Listing updated: September 05, 2025 at 12:09pm
Listed by:
David Binkley Jr 248-963-0505,
Brookstone, Realtors LLC
Bought with:
Tammy Lehman, 6502383716
Lehman & Scheffler Real Estate Services
Source: Realcomp II,MLS#: 20251009675
Facts & features
Interior
Bedrooms & bathrooms
- Bedrooms: 4
- Bathrooms: 4
- Full bathrooms: 3
- 1/2 bathrooms: 1
Primary bedroom
- Level: Second
- Dimensions: 19 X 15
Bedroom
- Level: Second
- Dimensions: 12 X 11
Bedroom
- Level: Second
- Dimensions: 12 X 11
Bedroom
- Level: Second
- Dimensions: 12 X 10
Primary bathroom
- Level: Second
- Dimensions: 10 X 5
Other
- Level: Second
- Dimensions: 5 X 7
Other
- Level: Basement
- Dimensions: 5 X 7
Other
- Level: Entry
- Dimensions: 5 X 7
Kitchen
- Level: Entry
- Dimensions: 15 X 15
Library
- Level: Entry
- Dimensions: 12 X 12
Heating
- Forced Air, Natural Gas
Cooling
- Central Air
Appliances
- Included: Dishwasher, Free Standing Gas Range, Free Standing Refrigerator, Microwave
Features
- Basement: Finished,Full
- Has fireplace: Yes
- Fireplace features: Living Room
Interior area
- Total interior livable area: 3,095 sqft
- Finished area above ground: 2,083
- Finished area below ground: 1,012
Property
Parking
- Total spaces: 2
- Parking features: Two Car Garage, Attached
- Attached garage spaces: 2
Features
- Levels: Two
- Stories: 2
- Entry location: GroundLevelwSteps
- Patio & porch: Covered, Porch
- Pool features: None
Lot
- Size: 8,712 sqft
- Dimensions: 112 x 100 x 55 x 99
Details
- Parcel number: 060718340113
- Special conditions: Short Sale No,Standard
Construction
Type & style
- Home type: SingleFamily
- Architectural style: Colonial
- Property subtype: Single Family Residence
Materials
- Brick, Vinyl Siding
- Foundation: Basement, Poured
Condition
- New construction: No
- Year built: 2012
Utilities & green energy
- Sewer: Public Sewer
- Water: Public
Community & neighborhood
Location
- Region: Chelsea
HOA & financial
HOA
- Has HOA: Yes
- HOA fee: $300 annually
Other
Other facts
- Listing agreement: Exclusive Right To Sell
- Listing terms: Cash,Conventional,FHA,Usda Loan,Va Loan
Price history
| Date | Event | Price |
|---|---|---|
| 9/5/2025 | Sold | $430,000-4.4%$139/sqft |
Source: | ||
| 8/6/2025 | Pending sale | $450,000$145/sqft |
Source: | ||
| 7/2/2025 | Listed for sale | $450,000$145/sqft |
Source: | ||
| 6/22/2025 | Pending sale | $450,000$145/sqft |
Source: | ||
| 6/21/2025 | Listed for sale | $450,000+69.9%$145/sqft |
Source: | ||
Public tax history
| Year | Property taxes | Tax assessment |
|---|---|---|
| 2025 | $11,253 | $235,100 -0.5% |
| 2024 | -- | $236,400 +21.2% |
| 2023 | -- | $195,100 +9.2% |
Find assessor info on the county website
Neighborhood: 48118
Nearby schools
GreatSchools rating
- 8/10South Meadows Elementary SchoolGrades: 3-5Distance: 1.2 mi
- 8/10Beach Middle SchoolGrades: 6-8Distance: 1.2 mi
- 9/10Chelsea High SchoolGrades: 9-12Distance: 0.8 mi
Get a cash offer in 3 minutes
Find out how much your home could sell for in as little as 3 minutes with a no-obligation cash offer.
Estimated market value$445,000
Get a cash offer in 3 minutes
Find out how much your home could sell for in as little as 3 minutes with a no-obligation cash offer.
Estimated market value
$445,000



