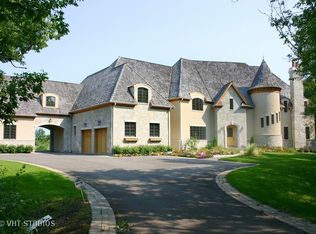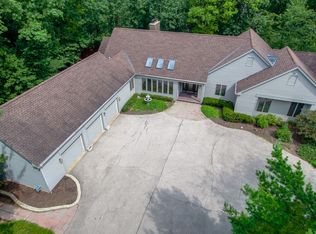Closed
$1,025,000
660 Plum Tree Rd, Barrington, IL 60010
5beds
3,988sqft
Single Family Residence
Built in 1953
5.76 Acres Lot
$1,044,000 Zestimate®
$257/sqft
$5,166 Estimated rent
Home value
$1,044,000
$960,000 - $1.14M
$5,166/mo
Zestimate® history
Loading...
Owner options
Explore your selling options
What's special
Absolutely fabulous 5+ acre property in Barrington Hills that includes a beautiful ranch home with a finished walkout. Drive down the meandering driveway bordered by apple trees. This home has an updated kitchen with top-of-the-line stainless steel appliances, granite counters on the center island, custom cabinets, etc. The spacious dining room is off the kitchen and is perfect for your family dinners. The great room has a soaring cathedral ceiling, a gorgeous two-story stone fireplace, a wet bar, and built-in shelving. Off the great room is the office with three walls of windows and a stunning view of the property along with the 2000 square foot tri-level deck. Three bedrooms are on the main floor, which includes the primary bedroom. The primary has a walk-in closet and an attached primary bath with a separate shower and tub. The lower level has lots of space and includes two more bedrooms, a family room area, a full bath, and a kitchenette with a fridge, sink, and microwave. The laundry room is good-sized and has a desk area. The lower level has above-ground windows, bamboo flooring, and an exit to the grounds. The great room and office were all added in 1991. There is also a 2 stall barn which includes a tack room and a hayloft. The landscaping is spectacular and will only look better as the weather improves. You don't want to miss this one.
Zillow last checked: 8 hours ago
Listing updated: July 14, 2025 at 01:01am
Listing courtesy of:
Joan Burny 847-224-1024,
@properties Christie's International Real Estate
Bought with:
Margaret Van Fossan
Coldwell Banker Real Estate Group
Source: MRED as distributed by MLS GRID,MLS#: 12359996
Facts & features
Interior
Bedrooms & bathrooms
- Bedrooms: 5
- Bathrooms: 4
- Full bathrooms: 3
- 1/2 bathrooms: 1
Primary bedroom
- Features: Flooring (Hardwood), Window Treatments (Blinds), Bathroom (Full, Tub & Separate Shwr)
- Level: Main
- Area: 252 Square Feet
- Dimensions: 21X12
Bedroom 2
- Features: Flooring (Carpet), Window Treatments (Blinds)
- Level: Main
- Area: 132 Square Feet
- Dimensions: 12X11
Bedroom 3
- Features: Flooring (Carpet), Window Treatments (Blinds)
- Level: Main
- Area: 156 Square Feet
- Dimensions: 12X13
Bedroom 4
- Features: Flooring (Carpet), Window Treatments (Plantation Shutters)
- Level: Basement
- Area: 357 Square Feet
- Dimensions: 21X17
Bedroom 5
- Features: Flooring (Carpet)
- Level: Basement
- Area: 210 Square Feet
- Dimensions: 14X15
Dining room
- Features: Flooring (Hardwood), Window Treatments (Blinds)
- Level: Main
- Area: 225 Square Feet
- Dimensions: 15X15
Eating area
- Features: Flooring (Hardwood), Window Treatments (Blinds)
- Level: Main
- Area: 108 Square Feet
- Dimensions: 12X9
Kitchen
- Features: Kitchen (Eating Area-Breakfast Bar, Island, Pantry-Closet), Flooring (Hardwood), Window Treatments (Blinds)
- Level: Main
- Area: 336 Square Feet
- Dimensions: 16X21
Kitchen 2nd
- Features: Flooring (Other), Window Treatments (Plantation Shutters)
- Level: Lower
- Area: 66 Square Feet
- Dimensions: 6X11
Laundry
- Features: Flooring (Ceramic Tile), Window Treatments (Plantation Shutters)
- Level: Basement
- Area: 90 Square Feet
- Dimensions: 9X10
Living room
- Features: Flooring (Hardwood), Window Treatments (Blinds)
- Level: Main
- Area: 756 Square Feet
- Dimensions: 28X27
Office
- Features: Flooring (Hardwood), Window Treatments (Plantation Shutters)
- Level: Main
- Area: 180 Square Feet
- Dimensions: 15X12
Office
- Features: Flooring (Carpet), Window Treatments (Plantation Shutters)
- Level: Lower
- Area: 132 Square Feet
- Dimensions: 11X12
Recreation room
- Features: Flooring (Other), Window Treatments (Plantation Shutters)
- Level: Lower
- Area: 273 Square Feet
- Dimensions: 21X13
Heating
- Natural Gas, Forced Air, Sep Heating Systems - 2+, Zoned
Cooling
- Central Air
Appliances
- Included: Microwave, Dishwasher, Refrigerator, Washer, Dryer, Stainless Steel Appliance(s), Cooktop, Oven, Water Softener, Water Softener Owned, Humidifier
- Laundry: In Unit, Sink
Features
- Cathedral Ceiling(s), Wet Bar, 1st Floor Bedroom, 1st Floor Full Bath
- Flooring: Hardwood
- Windows: Screens, Skylight(s)
- Basement: Finished,Crawl Space,Exterior Entry,Walk-Out Access
- Attic: Full,Pull Down Stair,Unfinished
- Number of fireplaces: 1
- Fireplace features: Gas Log, Gas Starter, Living Room
Interior area
- Total structure area: 3,988
- Total interior livable area: 3,988 sqft
- Finished area below ground: 1,421
Property
Parking
- Total spaces: 2
- Parking features: Asphalt, On Site, Garage Owned, Attached, Garage
- Attached garage spaces: 2
Accessibility
- Accessibility features: No Disability Access
Features
- Stories: 1
- Patio & porch: Deck
- Exterior features: Outdoor Grill
- Has spa: Yes
- Spa features: Outdoor Hot Tub
- Fencing: Invisible
Lot
- Size: 5.76 Acres
- Dimensions: 299X799
- Features: Landscaped
Details
- Additional structures: Barn(s)
- Parcel number: 2020476001
- Special conditions: None
- Other equipment: Water-Softener Owned, TV-Cable, Ceiling Fan(s), Sump Pump, Sprinkler-Lawn
Construction
Type & style
- Home type: SingleFamily
- Architectural style: Ranch
- Property subtype: Single Family Residence
Materials
- Cedar, Stone
- Foundation: Concrete Perimeter
- Roof: Shake
Condition
- New construction: No
- Year built: 1953
Utilities & green energy
- Electric: Circuit Breakers
- Sewer: Septic Tank
- Water: Well
Community & neighborhood
Security
- Security features: Carbon Monoxide Detector(s)
Community
- Community features: Street Paved
Location
- Region: Barrington
Other
Other facts
- Listing terms: Cash
- Ownership: Fee Simple
Price history
| Date | Event | Price |
|---|---|---|
| 7/11/2025 | Sold | $1,025,000+25%$257/sqft |
Source: | ||
| 6/29/2025 | Pending sale | $820,000$206/sqft |
Source: | ||
| 5/26/2025 | Contingent | $820,000$206/sqft |
Source: | ||
| 5/22/2025 | Listed for sale | $820,000+1.2%$206/sqft |
Source: | ||
| 8/12/2004 | Sold | $810,000+22.7%$203/sqft |
Source: Public Record Report a problem | ||
Public tax history
| Year | Property taxes | Tax assessment |
|---|---|---|
| 2024 | $15,461 -8.4% | $214,934 +11.8% |
| 2023 | $16,883 +0.2% | $192,231 -6.4% |
| 2022 | $16,849 +3.1% | $205,266 +7.3% |
Find assessor info on the county website
Neighborhood: 60010
Nearby schools
GreatSchools rating
- 7/10Countryside Elementary SchoolGrades: K-5Distance: 2.6 mi
- 8/10Barrington Middle School StationGrades: 6-8Distance: 4.8 mi
- 10/10Barrington High SchoolGrades: 9-12Distance: 3.1 mi
Schools provided by the listing agent
- Elementary: Countryside Elementary School
- Middle: Barrington Middle School - Stati
- High: Barrington High School
- District: 220
Source: MRED as distributed by MLS GRID. This data may not be complete. We recommend contacting the local school district to confirm school assignments for this home.
Get a cash offer in 3 minutes
Find out how much your home could sell for in as little as 3 minutes with a no-obligation cash offer.
Estimated market value$1,044,000
Get a cash offer in 3 minutes
Find out how much your home could sell for in as little as 3 minutes with a no-obligation cash offer.
Estimated market value
$1,044,000

