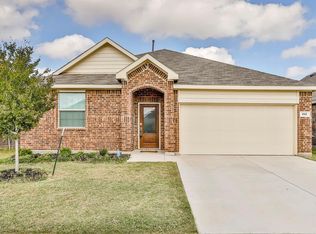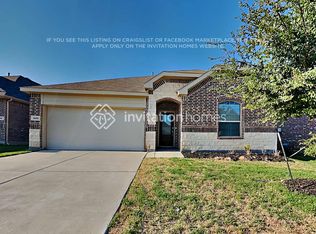Sold
Price Unknown
660 Ridgeback Trl, Haslet, TX 76052
4beds
2,259sqft
Single Family Residence
Built in 2020
5,749.92 Square Feet Lot
$373,600 Zestimate®
$--/sqft
$2,470 Estimated rent
Home value
$373,600
$355,000 - $392,000
$2,470/mo
Zestimate® history
Loading...
Owner options
Explore your selling options
What's special
Welcome to Sendera Ranch, where convenience, community, and comfort come together. This well-maintained, energy efficient 4-bedroom home offers a thoughtful layout with flexible space for a home office or playroom, an upstairs game room, and an open-concept living and dining area filled with natural light. The kitchen features granite countertops, a gas range, walk-in pantry, and a large eat-in island—perfect for everyday living and entertaining. Enjoy peace of mind with over 5 years remaining on the builder’s structural warranty, originally issued in December 2020.
And if convenience is what you are looking for in your lifestyle then you will love that this home is located just a short walk from Sendera Ranch’s brand-new fourth pool—and a short mile to the future site of a new Kroger grocery store. This home sits in the heart of one of Haslet’s most established and amenity-rich neighborhoods. Enjoy access to multiple pools, a splash pad, playgrounds, over 200 acres of greenbelt trails, a fishing lake, and more—all within the highly rated Northwest ISD.
Seller is offering $7500 in concessions to be used for a buy-down or towards closing costs. In addition there is a 1% rebate available if using the sellers preferred lender. Ask for more details. Move-in ready and priced with value in mind. This one checks all the boxes.
Zillow last checked: 8 hours ago
Listing updated: August 14, 2025 at 04:58pm
Listed by:
Joe McCalip 0642138 972-834-6442,
LPT Realty, LLC 877-366-2213
Bought with:
Andrew Klesken
Elite Real Estate Texas
Source: NTREIS,MLS#: 20979935
Facts & features
Interior
Bedrooms & bathrooms
- Bedrooms: 4
- Bathrooms: 3
- Full bathrooms: 2
- 1/2 bathrooms: 1
Primary bedroom
- Features: Walk-In Closet(s)
- Level: First
- Dimensions: 13 x 15
Bedroom
- Level: First
- Dimensions: 11 x 11
Bedroom
- Level: First
- Dimensions: 12 x 10
Bedroom
- Level: First
- Dimensions: 11 x 11
Dining room
- Level: First
- Dimensions: 10 x 11
Game room
- Features: Ceiling Fan(s)
- Level: Second
- Dimensions: 15 x 16
Kitchen
- Features: Kitchen Island, Stone Counters
- Level: First
- Dimensions: 10 x 14
Living room
- Level: First
- Dimensions: 15 x 17
Heating
- Central, Natural Gas
Cooling
- Central Air, Ceiling Fan(s)
Appliances
- Included: Dishwasher, Gas Cooktop, Disposal, Gas Range, Gas Water Heater, Microwave
- Laundry: Washer Hookup, Electric Dryer Hookup, Laundry in Utility Room
Features
- Decorative/Designer Lighting Fixtures, Double Vanity, High Speed Internet, Kitchen Island, Open Floorplan, Pantry, Walk-In Closet(s), Air Filtration
- Flooring: Carpet, Luxury Vinyl Plank
- Windows: Window Coverings
- Has basement: No
- Number of fireplaces: 1
- Fireplace features: Gas Log, Living Room
Interior area
- Total interior livable area: 2,259 sqft
Property
Parking
- Total spaces: 2
- Parking features: Door-Single, Driveway, Garage Faces Front, Garage, Inside Entrance
- Attached garage spaces: 2
- Has uncovered spaces: Yes
Features
- Levels: One and One Half
- Stories: 1
- Patio & porch: Covered, Patio
- Exterior features: Rain Gutters
- Pool features: None, Community
- Fencing: Wood
Lot
- Size: 5,749 sqft
Details
- Parcel number: R772515
- Other equipment: Air Purifier
Construction
Type & style
- Home type: SingleFamily
- Architectural style: Traditional,Detached
- Property subtype: Single Family Residence
Materials
- Brick, Fiber Cement
- Foundation: Slab
- Roof: Composition
Condition
- Year built: 2020
Utilities & green energy
- Sewer: Public Sewer
- Water: Public
- Utilities for property: Cable Available, Electricity Connected, Sewer Available, Water Available
Green energy
- Energy efficient items: HVAC, Insulation, Rain/Freeze Sensors
- Indoor air quality: Filtration
Community & neighborhood
Community
- Community features: Clubhouse, Lake, Playground, Park, Pool, Trails/Paths, Curbs, Sidewalks
Location
- Region: Haslet
- Subdivision: Sendera Ranch
HOA & financial
HOA
- Has HOA: Yes
- HOA fee: $150 quarterly
- Services included: All Facilities, Association Management, Maintenance Grounds, Maintenance Structure
- Association name: SBB Community Management
- Association phone: 972-960-2800
Other
Other facts
- Listing terms: Cash,Conventional,FHA,VA Loan
Price history
| Date | Event | Price |
|---|---|---|
| 8/14/2025 | Sold | -- |
Source: NTREIS #20979935 Report a problem | ||
| 7/31/2025 | Pending sale | $379,900$168/sqft |
Source: NTREIS #20979935 Report a problem | ||
| 7/19/2025 | Contingent | $379,900$168/sqft |
Source: NTREIS #20979935 Report a problem | ||
| 6/26/2025 | Listed for sale | $379,900-5%$168/sqft |
Source: NTREIS #20979935 Report a problem | ||
| 4/5/2025 | Listing removed | $399,900$177/sqft |
Source: NTREIS #20794083 Report a problem | ||
Public tax history
| Year | Property taxes | Tax assessment |
|---|---|---|
| 2025 | $2,843 -21% | $344,104 -4.9% |
| 2024 | $3,599 +0.2% | $361,928 -1.3% |
| 2023 | $3,592 -20.9% | $366,638 +8.1% |
Find assessor info on the county website
Neighborhood: 76052
Nearby schools
GreatSchools rating
- 5/10J C Thompson Elementary SchoolGrades: PK-5Distance: 0.8 mi
- 5/10Truett Wilson Middle SchoolGrades: 6-8Distance: 1.2 mi
- 6/10Northwest High SchoolGrades: 9-12Distance: 4 mi
Schools provided by the listing agent
- Elementary: JC Thompson
- Middle: Wilson
- High: Eaton
- District: Northwest ISD
Source: NTREIS. This data may not be complete. We recommend contacting the local school district to confirm school assignments for this home.
Get a cash offer in 3 minutes
Find out how much your home could sell for in as little as 3 minutes with a no-obligation cash offer.
Estimated market value
$373,600

