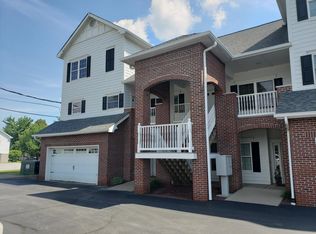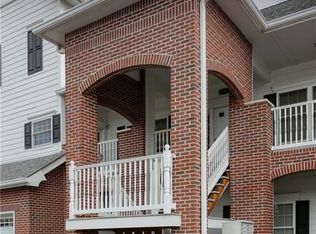Sold for $242,000
$242,000
660 Riverside Dr #1D, Beaver, PA 15009
2beds
1,320sqft
Condominium
Built in 2005
-- sqft lot
$246,000 Zestimate®
$183/sqft
$1,632 Estimated rent
Home value
$246,000
$212,000 - $285,000
$1,632/mo
Zestimate® history
Loading...
Owner options
Explore your selling options
What's special
Rare opportunity to own this uplifting river front condo. This is a first floor, ranch style condo with 2 bedrooms and 2 full bathrooms. In addition to a large living/dining area, the garage has been converted into a 19x19 family room. Living room has an electric fireplace. So much living space! Kitchen has wood cabinets, electric stove, microwave, disposal. There is a balcony with access from the living room and bedroom. Nice size laundry room with cabinets.
Zillow last checked: 8 hours ago
Listing updated: October 01, 2025 at 08:02am
Listed by:
Karen Morrow 724-933-6300,
RE/MAX SELECT REALTY
Bought with:
Rick Maiella, RS228851
HOWARD HANNA REAL ESTATE SERVICES
Source: WPMLS,MLS#: 1716875 Originating MLS: West Penn Multi-List
Originating MLS: West Penn Multi-List
Facts & features
Interior
Bedrooms & bathrooms
- Bedrooms: 2
- Bathrooms: 2
- Full bathrooms: 2
Primary bedroom
- Level: Main
- Dimensions: 15x14
Bedroom 2
- Level: Main
- Dimensions: 12x11
Dining room
- Level: Main
- Dimensions: 15
Family room
- Level: Main
- Dimensions: 19x19
Kitchen
- Level: Main
- Dimensions: 10x9
Laundry
- Level: Main
- Dimensions: 9x8
Living room
- Level: Main
- Dimensions: 26 x
Heating
- Electric, Forced Air
Cooling
- Central Air
Appliances
- Included: Some Electric Appliances, Dishwasher, Disposal, Microwave, Stove
Features
- Flooring: Carpet, Ceramic Tile
- Has basement: No
- Number of fireplaces: 1
- Fireplace features: Gas, Family/Living/Great Room
Interior area
- Total structure area: 1,320
- Total interior livable area: 1,320 sqft
Property
Features
- Levels: One
- Stories: 1
- Waterfront features: River Front
Construction
Type & style
- Home type: Condo
- Architectural style: Ranch
- Property subtype: Condominium
Materials
- Brick, Vinyl Siding
- Roof: Composition
Condition
- Resale
- Year built: 2005
Utilities & green energy
- Sewer: Public Sewer
- Water: Public
Community & neighborhood
Location
- Region: Beaver
- Subdivision: Garend View Estates at Stone Point
HOA & financial
HOA
- Has HOA: Yes
- HOA fee: $200 monthly
Price history
| Date | Event | Price |
|---|---|---|
| 10/1/2025 | Pending sale | $224,000-7.4%$170/sqft |
Source: | ||
| 9/30/2025 | Sold | $242,000+8%$183/sqft |
Source: | ||
| 9/4/2025 | Contingent | $224,000$170/sqft |
Source: | ||
| 8/18/2025 | Listed for sale | $224,000$170/sqft |
Source: | ||
Public tax history
Tax history is unavailable.
Neighborhood: 15009
Nearby schools
GreatSchools rating
- NACollege Square El SchoolGrades: K-2Distance: 0.8 mi
- 6/10Beaver Area Middle SchoolGrades: 7-8Distance: 1.4 mi
- 8/10Beaver Area Senior High SchoolGrades: 9-12Distance: 1.4 mi
Schools provided by the listing agent
- District: Beaver Area
Source: WPMLS. This data may not be complete. We recommend contacting the local school district to confirm school assignments for this home.

Get pre-qualified for a loan
At Zillow Home Loans, we can pre-qualify you in as little as 5 minutes with no impact to your credit score.An equal housing lender. NMLS #10287.

