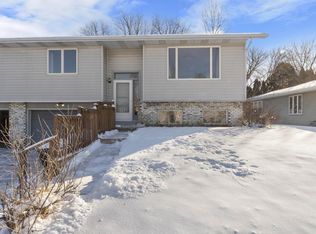Closed
$300,000
660 South Main Street, Oregon, WI 53575
3beds
1,613sqft
Single Family Residence
Built in 1988
0.27 Acres Lot
$307,100 Zestimate®
$186/sqft
$2,439 Estimated rent
Home value
$307,100
$289,000 - $329,000
$2,439/mo
Zestimate® history
Loading...
Owner options
Explore your selling options
What's special
Nestled in the desirable Oregon School District, this delightful 3-bedroom, 2-bath, half-duplex offers over 1,300 sq. ft of beautifully refinished living space. The main floor features newly updated LVP flooring (2024) and fresh paint (2024) throughout, while the kitchen blends convenience & functional charm w/ new appliances (2024) and a walkout to an inviting wood deck. The expansive primary suite (14'x13') includes a generous double closet. The fully exposed, 300 sq. ft. rec. room in the lower level provides flexible space for entertainment. An attached 1-car garage, and recent updates?including a sealed driveway (2024) and a furnace (2021)?complete this inviting home, ideal for both comfort & convenience. Roof 2011.
Zillow last checked: 8 hours ago
Listing updated: February 14, 2025 at 06:10pm
Listed by:
MHB Real Estate Team Offic:608-709-9886,
MHB Real Estate
Bought with:
Kayleigh R Cleary
Source: WIREX MLS,MLS#: 1990455 Originating MLS: South Central Wisconsin MLS
Originating MLS: South Central Wisconsin MLS
Facts & features
Interior
Bedrooms & bathrooms
- Bedrooms: 3
- Bathrooms: 2
- Full bathrooms: 2
- Main level bedrooms: 3
Primary bedroom
- Level: Main
- Area: 156
- Dimensions: 13 x 12
Bedroom 2
- Level: Main
- Area: 130
- Dimensions: 13 x 10
Bedroom 3
- Level: Main
- Area: 121
- Dimensions: 11 x 11
Bathroom
- Features: At least 1 Tub, No Master Bedroom Bath
Kitchen
- Level: Main
- Area: 154
- Dimensions: 14 x 11
Living room
- Level: Main
- Area: 255
- Dimensions: 17 x 15
Heating
- Natural Gas, Forced Air
Cooling
- Central Air
Appliances
- Included: Range/Oven, Refrigerator, Dishwasher, Microwave, Disposal, Washer, Dryer
Features
- High Speed Internet
- Flooring: Wood or Sim.Wood Floors
- Basement: Full,Exposed,Full Size Windows,Partially Finished
- Common walls with other units/homes: 1 Common Wall
Interior area
- Total structure area: 1,613
- Total interior livable area: 1,613 sqft
- Finished area above ground: 1,313
- Finished area below ground: 300
Property
Parking
- Total spaces: 1
- Parking features: 1 Car, Attached, Garage Door Opener, Basement Access
- Attached garage spaces: 1
Features
- Levels: One
- Stories: 1
- Patio & porch: Deck
Lot
- Size: 0.27 Acres
- Features: Sidewalks
Details
- Parcel number: 050912342237
- Zoning: 1-Res
- Special conditions: Arms Length
Construction
Type & style
- Home type: SingleFamily
- Architectural style: Raised Ranch
- Property subtype: Single Family Residence
- Attached to another structure: Yes
Materials
- Aluminum/Steel, Brick
Condition
- 21+ Years
- New construction: No
- Year built: 1988
Utilities & green energy
- Sewer: Public Sewer
- Water: Public
- Utilities for property: Cable Available
Community & neighborhood
Location
- Region: Oregon
- Subdivision: Hillview Heights
- Municipality: Oregon
Price history
| Date | Event | Price |
|---|---|---|
| 2/14/2025 | Sold | $300,000+0%$186/sqft |
Source: | ||
| 12/31/2024 | Contingent | $299,900$186/sqft |
Source: | ||
| 12/21/2024 | Listed for sale | $299,900-27.6%$186/sqft |
Source: | ||
| 11/5/2024 | Sold | $414,000+35.7%$257/sqft |
Source: Public Record Report a problem | ||
| 8/28/2018 | Sold | $305,000$189/sqft |
Source: Public Record Report a problem | ||
Public tax history
| Year | Property taxes | Tax assessment |
|---|---|---|
| 2024 | $6,937 +3.8% | $424,500 |
| 2023 | $6,681 +2.6% | $424,500 +14% |
| 2022 | $6,514 +9.1% | $372,400 +11.7% |
Find assessor info on the county website
Neighborhood: 53575
Nearby schools
GreatSchools rating
- 5/10Rome Corners Intermediate SchoolGrades: 5-6Distance: 0.3 mi
- 4/10Oregon Middle SchoolGrades: 7-8Distance: 0.5 mi
- 10/10Oregon High SchoolGrades: 9-12Distance: 1.3 mi
Schools provided by the listing agent
- Middle: Oregon
- High: Oregon
- District: Oregon
Source: WIREX MLS. This data may not be complete. We recommend contacting the local school district to confirm school assignments for this home.

Get pre-qualified for a loan
At Zillow Home Loans, we can pre-qualify you in as little as 5 minutes with no impact to your credit score.An equal housing lender. NMLS #10287.
Sell for more on Zillow
Get a free Zillow Showcase℠ listing and you could sell for .
$307,100
2% more+ $6,142
With Zillow Showcase(estimated)
$313,242