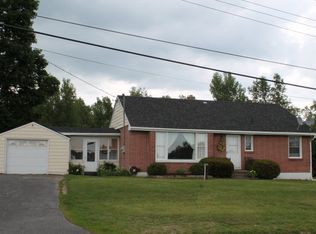Sold for $285,000 on 09/12/25
$285,000
660 Spellman Rd, West Chazy, NY 12992
3beds
1,524sqft
Single Family Residence
Built in 1957
0.43 Acres Lot
$291,800 Zestimate®
$187/sqft
$1,637 Estimated rent
Home value
$291,800
$231,000 - $371,000
$1,637/mo
Zestimate® history
Loading...
Owner options
Explore your selling options
What's special
This well-maintained home features a beautifully renovated kitchen complete with stainless steel appliances. Hardwood floors run throughout the living room and bedrooms, adding warmth and character. The spacious finished basement offers a large family room—great for entertaining or relaxing. Conveniently located near school and just minutes from I-87 for easy commuting.
Zillow last checked: 8 hours ago
Listing updated: September 12, 2025 at 08:54am
Listed by:
Alec Currier,
Century 21 The One
Bought with:
George A. Barnett, 10311207647
Century 21 The One
Source: ACVMLS,MLS#: 205403
Facts & features
Interior
Bedrooms & bathrooms
- Bedrooms: 3
- Bathrooms: 1
- Full bathrooms: 1
Primary bedroom
- Features: Hardwood
- Level: First
- Area: 169 Square Feet
- Dimensions: 13 x 13
Bedroom 2
- Features: Hardwood
- Level: First
- Area: 99 Square Feet
- Dimensions: 11 x 9
Bedroom 3
- Features: Hardwood
- Level: First
- Area: 100 Square Feet
- Dimensions: 10 x 10
Bathroom
- Features: Ceramic Tile
- Level: First
- Area: 56 Square Feet
- Dimensions: 8 x 7
Family room
- Features: Ceramic Tile
- Level: Basement
- Area: 525 Square Feet
- Dimensions: 25 x 21
Kitchen
- Features: Luxury Vinyl
- Level: First
- Area: 165 Square Feet
- Dimensions: 15 x 11
Living room
- Features: Hardwood
- Level: First
- Area: 204 Square Feet
- Dimensions: 17 x 12
Heating
- Hot Water, Oil
Appliances
- Included: Dishwasher, Electric Range, Microwave, Refrigerator
- Laundry: In Basement
Features
- Flooring: Hardwood, Luxury Vinyl, Tile
- Windows: Double Pane Windows
- Basement: Full,Partially Finished
Interior area
- Total structure area: 1,524
- Total interior livable area: 1,524 sqft
- Finished area above ground: 999
- Finished area below ground: 525
Property
Parking
- Total spaces: 1
- Parking features: Paved
- Garage spaces: 1
Features
- Patio & porch: Patio
- Has view: Yes
- View description: Neighborhood
Lot
- Size: 0.43 Acres
- Dimensions: 125 x 150
- Features: Cleared
Details
- Parcel number: 165.2129
Construction
Type & style
- Home type: SingleFamily
- Architectural style: Ranch
- Property subtype: Single Family Residence
Materials
- Vinyl Siding
- Foundation: Block
- Roof: Asphalt
Condition
- Year built: 1957
Utilities & green energy
- Sewer: Septic Tank
- Water: Well Drilled
- Utilities for property: Cable Available, Internet Available
Community & neighborhood
Security
- Security features: Carbon Monoxide Detector(s), Smoke Detector(s)
Location
- Region: West Chazy
Other
Other facts
- Listing agreement: Exclusive Right To Sell
- Listing terms: Cash,Conventional,FHA,VA Loan
Price history
| Date | Event | Price |
|---|---|---|
| 9/12/2025 | Sold | $285,000$187/sqft |
Source: | ||
| 8/4/2025 | Pending sale | $285,000+147.8%$187/sqft |
Source: | ||
| 3/24/2021 | Listing removed | -- |
Source: Owner Report a problem | ||
| 6/18/2015 | Sold | $115,000-9.1%$75/sqft |
Source: Public Record Report a problem | ||
| 12/26/2014 | Listing removed | $126,500$83/sqft |
Source: Owner Report a problem | ||
Public tax history
| Year | Property taxes | Tax assessment |
|---|---|---|
| 2024 | -- | $201,600 |
| 2023 | -- | $201,600 +24.2% |
| 2022 | -- | $162,300 +17.4% |
Find assessor info on the county website
Neighborhood: 12992
Nearby schools
GreatSchools rating
- 6/10Beekmantown Elementary SchoolGrades: PK-5Distance: 0.2 mi
- 7/10Beekmantown Middle SchoolGrades: 6-8Distance: 0.2 mi
- 6/10Beekmantown High SchoolGrades: 9-12Distance: 0.2 mi
