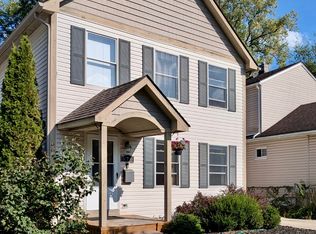Sold for $225,000
$225,000
660 Stratford Rd, Ferndale, MI 48220
3beds
948sqft
Single Family Residence
Built in 1972
7,405.2 Square Feet Lot
$231,500 Zestimate®
$237/sqft
$1,509 Estimated rent
Home value
$231,500
$218,000 - $248,000
$1,509/mo
Zestimate® history
Loading...
Owner options
Explore your selling options
What's special
A must see! This beautiful 3 bedroom home is ready for the new owner. All the updates have been done in the last 5 years: fully updated kitchen with custom made cabinets, quartz countertops, under mount sink and stain-steal appliances, remodeled bathroom, newer washer & dryer, recess lighting, updated plugs, newer circuit breakers/ electrical panel, newer furnace and AC. Freshly painted!!! Newer vinyl siding, newer one car garage with hardwired heating and door opener, newer driveway - widened and extended. Large fenced back yard. A must see to appreciate!
Zillow last checked: 8 hours ago
Listing updated: August 06, 2025 at 01:00am
Listed by:
Elena Martinovici 248-635-7140,
Coldwell Banker Professionals-Birm
Bought with:
Christopher Kinch, 6501400280
KW Metro
Source: Realcomp II,MLS#: 20250000532
Facts & features
Interior
Bedrooms & bathrooms
- Bedrooms: 3
- Bathrooms: 1
- Full bathrooms: 1
Primary bedroom
- Level: Entry
- Dimensions: 12 x 10
Bedroom
- Level: Entry
- Dimensions: 10 x 10
Bedroom
- Level: Entry
- Dimensions: 10 x 10
Other
- Level: Entry
- Dimensions: 10 x 5
Great room
- Level: Entry
- Dimensions: 13 x 13
Kitchen
- Level: Entry
- Dimensions: 14 x 10
Heating
- High Efficiency Sealed Combustion, Natural Gas
Cooling
- Central Air
Features
- Has basement: No
- Has fireplace: No
Interior area
- Total interior livable area: 948 sqft
- Finished area above ground: 948
Property
Parking
- Total spaces: 1
- Parking features: One Car Garage, Detached
- Garage spaces: 1
Features
- Levels: One
- Stories: 1
- Entry location: GroundLevelwSteps
- Pool features: None
- Fencing: Fenced
Lot
- Size: 7,405 sqft
- Dimensions: 40.00 x 186.00
Details
- Parcel number: 2533435007
- Special conditions: Short Sale No,Standard
Construction
Type & style
- Home type: SingleFamily
- Architectural style: Ranch
- Property subtype: Single Family Residence
Materials
- Aluminum Siding
- Foundation: Slab
- Roof: Asphalt
Condition
- New construction: No
- Year built: 1972
- Major remodel year: 2019
Details
- Warranty included: Yes
Utilities & green energy
- Sewer: Public Sewer
- Water: Public, Waterat Street
- Utilities for property: Cable Available
Community & neighborhood
Location
- Region: Ferndale
Other
Other facts
- Listing agreement: Exclusive Right To Sell
- Listing terms: Cash,Conventional
Price history
| Date | Event | Price |
|---|---|---|
| 2/7/2025 | Sold | $225,000-3%$237/sqft |
Source: | ||
| 1/15/2025 | Pending sale | $232,000$245/sqft |
Source: | ||
| 1/3/2025 | Listed for sale | $232,000-5.3%$245/sqft |
Source: | ||
| 12/5/2024 | Listing removed | $245,000$258/sqft |
Source: | ||
| 12/3/2024 | Listed for sale | $245,000$258/sqft |
Source: | ||
Public tax history
| Year | Property taxes | Tax assessment |
|---|---|---|
| 2024 | $2,234 +3% | $105,380 +8.9% |
| 2023 | $2,168 -0.6% | $96,750 +6.4% |
| 2022 | $2,181 +2.1% | $90,890 +6% |
Find assessor info on the county website
Neighborhood: 48220
Nearby schools
GreatSchools rating
- NAFerndale Lower Elementary CampusGrades: K-3Distance: 1.2 mi
- 5/10Ferndale Middle SchoolGrades: 6-8Distance: 0.3 mi
- 6/10Ferndale High SchoolGrades: 9-12Distance: 0.3 mi
Get a cash offer in 3 minutes
Find out how much your home could sell for in as little as 3 minutes with a no-obligation cash offer.
Estimated market value$231,500
Get a cash offer in 3 minutes
Find out how much your home could sell for in as little as 3 minutes with a no-obligation cash offer.
Estimated market value
$231,500
