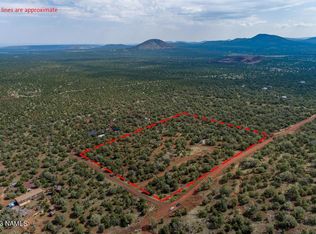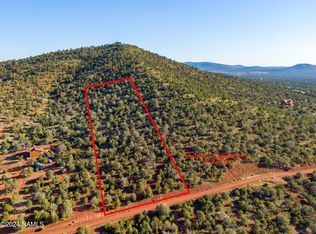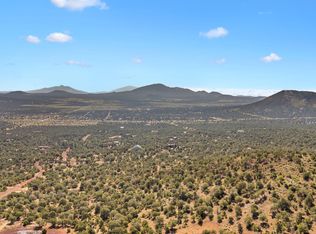Sold for $875,000 on 09/17/24
$875,000
660 W Flushing Quail Rd, Williams, AZ 86046
3beds
2baths
481sqft
Single Family Residence
Built in 2017
9.77 Acres Lot
$878,000 Zestimate®
$1,820/sqft
$2,363 Estimated rent
Home value
$878,000
$799,000 - $966,000
$2,363/mo
Zestimate® history
Loading...
Owner options
Explore your selling options
What's special
Immerse yourself in tranquility with this custom-built home nestled in a serene, nature-filled haven. Walls of windows showcase breathtaking scenery, while the gourmet kitchen, featuring custom Knotty Alder cabinets, granite countertops, and stainless steel appliances, beckons culinary creations. Unwind on the amazing porch, where stunning views become the backdrop for relaxation. Spread across almost 10 acres, this expansive property offers endless possibilities. Inside, the home exudes meticulous craftsmanship, showcasing vaulted ceilings with upgraded lighting, intricate woodwork throughout, and a grand stone fireplace that warms both body and soul. The primary suite boasts a spa-like bathroom with a separate tub and shower. A detached 4-car garage, fully wired, heated with a pellet stove, and equipped with 220v power, provides ample storage for your hobbies and passions. Additionally, an extra full-size storage area under the house adds to the immense practicality. Embrace the outdoors with a custom cascading waterfall and pond in the backyard, attracting a variety of wildlife to your private oasis. Energy-efficient features like ceiling fans, double-pane windows, and AC ensure year-round comfort. This is more than just a house; it's a lifestyle.
Zillow last checked: 8 hours ago
Listing updated: July 01, 2025 at 09:17am
Listed by:
Justin Bemis 928-300-1080,
Coldwell Banker Northland,
Justin Bemis Real Estate Team 928-300-1080,
Coldwell Banker Northland
Bought with:
Brayan G Hernandez, SA708015000
Realty One Group, Mountain Desert
Source: NAZMLS,MLS#: 197462
Facts & features
Interior
Bedrooms & bathrooms
- Bedrooms: 3
- Bathrooms: 2
Heating
- Forced Air, Propane
Cooling
- Central Air, Ceiling Fan(s)
Appliances
- Included: Gas Range, Washer/Dryer
- Laundry: Laundry Room
Features
- Pantry
- Flooring: Carpet, Ceramic Tile, Laminate, Wood
- Windows: Double Pane Windows
- Basement: Crawl Space
- Number of fireplaces: 1
- Fireplace features: Wood Burning
Interior area
- Total structure area: 1,820
- Total interior livable area: 480.76 sqft
Property
Parking
- Total spaces: 6
- Parking features: Garage Door Opener, RV Garage
- Attached garage spaces: 6
Features
- Levels: One
- Patio & porch: Deck
- Exterior features: Dog Run
- Has view: Yes
- View description: Forest, Mountain(s), Panoramic
Lot
- Size: 9.77 Acres
- Topography: Hillside
Details
- Additional structures: Shed(s), Workshop
- Parcel number: 20271010
- Horses can be raised: Yes
Construction
Type & style
- Home type: SingleFamily
- Architectural style: A-Frame
- Property subtype: Single Family Residence
Materials
- Roof: Asphalt
Condition
- Year built: 2017
Utilities & green energy
- Water: Delivery Available, Water Haul
- Utilities for property: Electricity Available, Propane
Community & neighborhood
Security
- Security features: Smoke Detector(s)
Location
- Region: Williams
Other
Other facts
- Listing terms: Cash,Conventional,FHA
- Road surface type: Dirt
Price history
| Date | Event | Price |
|---|---|---|
| 9/17/2024 | Sold | $875,000-2.7%$1,820/sqft |
Source: | ||
| 8/5/2024 | Pending sale | $899,000$1,870/sqft |
Source: | ||
| 7/4/2024 | Listed for sale | $899,000+2.7%$1,870/sqft |
Source: | ||
| 5/24/2024 | Listing removed | -- |
Source: | ||
| 3/21/2024 | Listed for sale | $875,000+821.1%$1,820/sqft |
Source: | ||
Public tax history
| Year | Property taxes | Tax assessment |
|---|---|---|
| 2025 | $1,789 +3.9% | $55,593 -4.6% |
| 2024 | $1,722 +7.2% | $58,302 +33.4% |
| 2023 | $1,607 +3% | $43,707 +37.4% |
Find assessor info on the county website
Neighborhood: Red Lake
Nearby schools
GreatSchools rating
- 4/10Williams Elementary/Middle SchoolGrades: PK-8Distance: 7.7 mi
- 5/10Williams High SchoolGrades: 9-12Distance: 8.3 mi

Get pre-qualified for a loan
At Zillow Home Loans, we can pre-qualify you in as little as 5 minutes with no impact to your credit score.An equal housing lender. NMLS #10287.
Sell for more on Zillow
Get a free Zillow Showcase℠ listing and you could sell for .
$878,000
2% more+ $17,560
With Zillow Showcase(estimated)
$895,560

