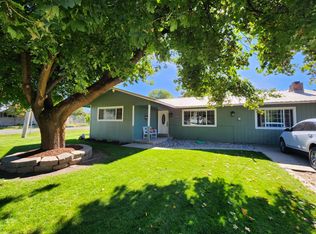Don't pass by this multi level 5 bed/3bath home, it is much larger than it appears, it has nearly 3000 sq ft across three floors and is situated nicely on 1 acre in the city limits. This home features a main floor primary with a sitting room, nursery, or office and an en-suite, a large country kitchen with granite tile counters and tons of storage with a counter height island and french doors to the side porch and sits next to an amazing vaulted dining room. There is a large charming family room off the front entrance with huge brick fireplace and mantel waiting for your Christmas stockings. The property features a massive barn, chicken coop, garden area with a mature horseradish plant and a small orchard with (cherry, apple, pear, black berry, raspberry, and grape vine
This property is off market, which means it's not currently listed for sale or rent on Zillow. This may be different from what's available on other websites or public sources.

