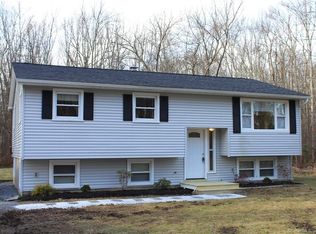Sold for $395,000
$395,000
660 Westchester Road, Colchester, CT 06415
3beds
1,313sqft
Single Family Residence
Built in 1988
1.3 Acres Lot
$403,100 Zestimate®
$301/sqft
$2,425 Estimated rent
Home value
$403,100
$363,000 - $451,000
$2,425/mo
Zestimate® history
Loading...
Owner options
Explore your selling options
What's special
OFFERS ARE COMING IN... Seller has set HIGHEST & BEST deadline for 5:00 pm Monday 9/15. Welcome to The Westchester.... This approximately 1500 square foot home is situated on a private, secluded lot of approximately 1.3 acres. The home has been fully renovated, showcasing a modern and well-appointed interior. The main level showcases wide plank flooring and a spacious floor plan. The kitchen boasts stainless steel appliances, a farm-style sink, butcher block countertops, and a subway tile backsplash. A center dining island provides additional preparation and serving space. The living area features a gas fireplace and French doors that lead to the private outdoor setting. This home offers three well-proportioned bedrooms, including a primary bedroom. An additional room on the upper level can serve as the home office, guest area, etc. Two full bathrooms serve the home's sleeping quarters. Additional features include a main floor laundry room, a new septic and well tank, and a well water filtration system. The property is conveniently located just minutes from Colchester Center shopping and major commuter routes. Don't miss the chance to make this private retreat your forever HOME!
Zillow last checked: 8 hours ago
Listing updated: October 07, 2025 at 09:25am
Listed by:
Andrea Hayes 860-573-7456,
Coldwell Banker Realty 203-245-4700
Bought with:
Erin Verruso, RES.0828973
KW Legacy Partners
Source: Smart MLS,MLS#: 24124022
Facts & features
Interior
Bedrooms & bathrooms
- Bedrooms: 3
- Bathrooms: 2
- Full bathrooms: 2
Primary bedroom
- Features: Wide Board Floor
- Level: Main
Primary bedroom
- Features: Ceiling Fan(s), Wide Board Floor
- Level: Upper
Bedroom
- Features: Wide Board Floor
- Level: Main
Bathroom
- Features: Remodeled, Tub w/Shower, Wide Board Floor
- Level: Main
Bathroom
- Features: Remodeled, Stall Shower, Tile Floor
- Level: Upper
Kitchen
- Features: Remodeled, Breakfast Bar, Kitchen Island, Sliders, Tile Floor
- Level: Main
Living room
- Features: Remodeled, Combination Liv/Din Rm, Gas Log Fireplace, Hardwood Floor, Wide Board Floor
- Level: Main
Study
- Features: Tile Floor
- Level: Upper
Heating
- Baseboard, Other, Electric
Cooling
- None
Appliances
- Included: Electric Range, Range Hood, Refrigerator, Dishwasher, Washer, Dryer, Water Heater
- Laundry: Main Level
Features
- Open Floorplan
- Doors: French Doors
- Basement: Crawl Space,Unfinished,Storage Space,Concrete
- Attic: None
- Number of fireplaces: 1
Interior area
- Total structure area: 1,313
- Total interior livable area: 1,313 sqft
- Finished area above ground: 1,313
Property
Parking
- Total spaces: 4
- Parking features: None, Off Street
Features
- Patio & porch: Wrap Around
Lot
- Size: 1.30 Acres
- Features: Secluded, Wooded, Level
Details
- Additional structures: Shed(s)
- Parcel number: 1456719
- Zoning: RES
Construction
Type & style
- Home type: SingleFamily
- Architectural style: Cape Cod
- Property subtype: Single Family Residence
Materials
- Vinyl Siding
- Foundation: Concrete Perimeter
- Roof: Asphalt
Condition
- New construction: No
- Year built: 1988
Utilities & green energy
- Sewer: Septic Tank
- Water: Well
Community & neighborhood
Location
- Region: Colchester
Price history
| Date | Event | Price |
|---|---|---|
| 10/7/2025 | Sold | $395,000+4%$301/sqft |
Source: | ||
| 10/7/2025 | Pending sale | $379,900$289/sqft |
Source: | ||
| 9/12/2025 | Listed for sale | $379,900+85.3%$289/sqft |
Source: | ||
| 12/23/2024 | Sold | $205,000-1.9%$156/sqft |
Source: | ||
| 11/30/2024 | Pending sale | $209,000$159/sqft |
Source: | ||
Public tax history
| Year | Property taxes | Tax assessment |
|---|---|---|
| 2025 | $4,856 +4.4% | $162,300 |
| 2024 | $4,653 +5.3% | $162,300 |
| 2023 | $4,418 +0.5% | $162,300 |
Find assessor info on the county website
Neighborhood: 06415
Nearby schools
GreatSchools rating
- 7/10Jack Jackter Intermediate SchoolGrades: 3-5Distance: 5.6 mi
- 7/10William J. Johnston Middle SchoolGrades: 6-8Distance: 5.7 mi
- 9/10Bacon AcademyGrades: 9-12Distance: 6.5 mi

Get pre-qualified for a loan
At Zillow Home Loans, we can pre-qualify you in as little as 5 minutes with no impact to your credit score.An equal housing lender. NMLS #10287.
