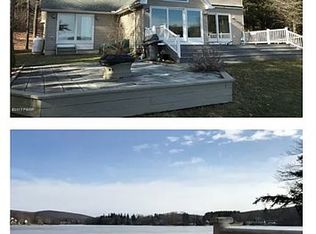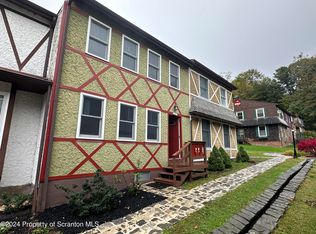Manufactured home w/full basement.Front deck /beautiful views of mountains & pond. 3 bedrooms ,office, laundry room,dining room, living room and eat in kitchen.
This property is off market, which means it's not currently listed for sale or rent on Zillow. This may be different from what's available on other websites or public sources.

