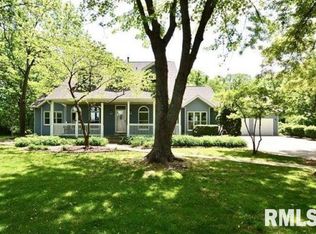Sold for $53,000
$53,000
6600 6th Street Frontage Rd S #204, Springfield, IL 62712
1beds
1,027sqft
Condominium, Residential
Built in 1954
-- sqft lot
$82,900 Zestimate®
$52/sqft
$1,303 Estimated rent
Home value
$82,900
$70,000 - $99,000
$1,303/mo
Zestimate® history
Loading...
Owner options
Explore your selling options
What's special
Super easy living describes this condo in The Lamplighter. Attractive, sunny, updated! Lovely kitchen with updated cabinets, solid surface countertops, flooring and paint. Baths updated. Great storage inside the home and a large attached garage. 2 private patio spaces as well. Monthly condo fee of $191 covers trash, lawn care, snow removal, water and sewer, as well as other Association amenities including an awesome inground, indoor, swimming pool for year round recreation and Community areas. Located near Lake Springfield, UIS, LLCC and the interstate. Plenty of dining opportunities nearby as well! Chatham Schools.
Zillow last checked: 8 hours ago
Listing updated: August 27, 2023 at 01:01pm
Listed by:
Suzie Sables Duff Mobl:217-741-5214,
RE/MAX Professionals
Bought with:
Suzie Sables Duff, 475103367
RE/MAX Professionals
Source: RMLS Alliance,MLS#: CA1023263 Originating MLS: Capital Area Association of Realtors
Originating MLS: Capital Area Association of Realtors

Facts & features
Interior
Bedrooms & bathrooms
- Bedrooms: 1
- Bathrooms: 2
- Full bathrooms: 1
- 1/2 bathrooms: 1
Bedroom 1
- Level: Main
- Dimensions: 17ft 2in x 16ft 5in
Other
- Level: Main
- Dimensions: 7ft 11in x 16ft 5in
Additional room
- Description: Walk in Closet
- Level: Main
- Dimensions: 7ft 7in x 4ft 2in
Additional room 2
- Description: Entry
- Level: Main
- Dimensions: 8ft 7in x 4ft 2in
Kitchen
- Level: Main
- Dimensions: 8ft 11in x 14ft 2in
Laundry
- Level: Main
- Dimensions: 7ft 6in x 4ft 2in
Living room
- Level: Main
- Dimensions: 14ft 9in x 16ft 5in
Main level
- Area: 1027
Heating
- Forced Air
Cooling
- Central Air
Appliances
- Included: Dishwasher, Disposal, Dryer, Microwave, Refrigerator, Washer
Features
- Solid Surface Counter
- Basement: None
Interior area
- Total structure area: 1,027
- Total interior livable area: 1,027 sqft
Property
Parking
- Total spaces: 1
- Parking features: Attached
- Attached garage spaces: 1
Features
- Stories: 1
- Patio & porch: Patio, Porch
- Pool features: Indoor
Lot
- Features: Level
Details
- Additional parcels included: UNIT 204 THE LAMPLIGHTER PHASE 1
- Parcel number: 22340327004
Construction
Type & style
- Home type: Condo
- Property subtype: Condominium, Residential
Materials
- Vinyl Siding
- Foundation: Concrete Perimeter, Slab
- Roof: Shingle
Condition
- New construction: No
- Year built: 1954
Utilities & green energy
- Sewer: Public Sewer
- Water: Public
Community & neighborhood
Security
- Security features: Security System
Location
- Region: Springfield
- Subdivision: None
HOA & financial
HOA
- Has HOA: Yes
- HOA fee: $191 monthly
Price history
| Date | Event | Price |
|---|---|---|
| 8/24/2023 | Sold | $53,000$52/sqft |
Source: | ||
| 7/12/2023 | Pending sale | $53,000$52/sqft |
Source: | ||
| 7/7/2023 | Listed for sale | $53,000$52/sqft |
Source: | ||
Public tax history
Tax history is unavailable.
Neighborhood: 62712
Nearby schools
GreatSchools rating
- 6/10Glenwood Intermediate SchoolGrades: 5-6Distance: 2 mi
- 7/10Glenwood Middle SchoolGrades: 7-8Distance: 2.1 mi
- 7/10Glenwood High SchoolGrades: 9-12Distance: 2.7 mi
Get pre-qualified for a loan
At Zillow Home Loans, we can pre-qualify you in as little as 5 minutes with no impact to your credit score.An equal housing lender. NMLS #10287.
