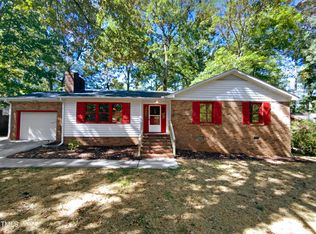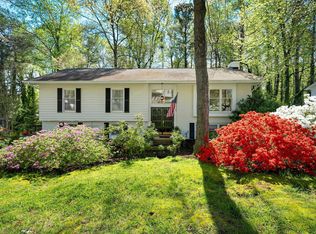Sold for $470,000 on 10/23/25
$470,000
6600 Coach Light Cir, Raleigh, NC 27613
4beds
1,951sqft
Single Family Residence, Residential
Built in 1977
0.33 Acres Lot
$471,400 Zestimate®
$241/sqft
$2,177 Estimated rent
Home value
$471,400
$448,000 - $495,000
$2,177/mo
Zestimate® history
Loading...
Owner options
Explore your selling options
What's special
Welcome to this beautifully updated 4 bedroom, 3 bathroom, 1,979 sq ft home near North Hills in Raleigh. Inside you'll find new flooring, fresh paint, crown molding, updated vent covers, modern electrical outlets, and ceiling fans and lights each on their own dedicated switches for added convenience. The fully renovated kitchen features brand new appliances, quartz countertops, new soft close cabinets, a double basin sink, and a microwave vented to the outside, while all three full bathrooms have been stylishly updated. Additional highlights include a new washer and dryer, a brand new deck completed in 2025, a fully fenced backyard, a single car garage, and a desirable corner lot location within minutes of premier shopping, dining, and entertainment at North Hills.
Zillow last checked: 8 hours ago
Listing updated: October 28, 2025 at 01:17am
Listed by:
Marti Hampton,
EXP Realty LLC
Bought with:
Jamie Eliahu, 283365
Allen Tate/Raleigh-Falls Neuse
Source: Doorify MLS,MLS#: 10119674
Facts & features
Interior
Bedrooms & bathrooms
- Bedrooms: 4
- Bathrooms: 3
- Full bathrooms: 3
Heating
- Central
Cooling
- Central Air
Appliances
- Included: Dishwasher, Dryer, Electric Oven, Electric Range, Electric Water Heater, Ice Maker, Microwave, Refrigerator, Stainless Steel Appliance(s), Vented Exhaust Fan, Washer/Dryer
- Laundry: Laundry Closet
Features
- Bathtub/Shower Combination, Ceiling Fan(s), Chandelier, Crown Molding, In-Law Floorplan, Kitchen/Dining Room Combination, Quartz Counters, Smooth Ceilings, Storage, Walk-In Closet(s), Walk-In Shower, Wired for Data
- Flooring: Carpet, Vinyl, Tile
Interior area
- Total structure area: 1,951
- Total interior livable area: 1,951 sqft
- Finished area above ground: 1,951
- Finished area below ground: 0
Property
Parking
- Total spaces: 2
- Parking features: Concrete, Driveway, Garage, Garage Faces Front
- Attached garage spaces: 1
Accessibility
- Accessibility features: Accessible Bedroom, Accessible Central Living Area, Accessible Entrance, Accessible Full Bath, Accessible Washer/Dryer
Features
- Levels: Multi/Split, Two
- Stories: 1
- Patio & porch: Deck
- Exterior features: Fenced Yard, Private Yard, Storage
- Has view: Yes
Lot
- Size: 0.33 Acres
- Features: Back Yard, Corner Lot, Front Yard, Private
Details
- Additional structures: Shed(s), Workshop
- Parcel number: 0787615823
- Special conditions: Standard
Construction
Type & style
- Home type: SingleFamily
- Architectural style: Traditional
- Property subtype: Single Family Residence, Residential
Materials
- Brick Veneer, Vinyl Siding
- Foundation: Slab
- Roof: Shingle
Condition
- New construction: No
- Year built: 1977
Utilities & green energy
- Sewer: Public Sewer
- Water: See Remarks
Community & neighborhood
Location
- Region: Raleigh
- Subdivision: Pickwick Village
Price history
| Date | Event | Price |
|---|---|---|
| 10/23/2025 | Sold | $470,000-2.1%$241/sqft |
Source: | ||
| 9/9/2025 | Pending sale | $480,000$246/sqft |
Source: | ||
| 9/4/2025 | Listed for sale | $480,000-0.8%$246/sqft |
Source: | ||
| 8/1/2025 | Listing removed | $484,000$248/sqft |
Source: | ||
| 6/4/2025 | Price change | $484,000-1%$248/sqft |
Source: | ||
Public tax history
| Year | Property taxes | Tax assessment |
|---|---|---|
| 2025 | $3,853 +0.4% | $439,562 |
| 2024 | $3,838 +37.7% | $439,562 +73.2% |
| 2023 | $2,786 +7.6% | $253,788 |
Find assessor info on the county website
Neighborhood: Northwest Raleigh
Nearby schools
GreatSchools rating
- 7/10York ElementaryGrades: PK-5Distance: 1.8 mi
- 10/10Leesville Road MiddleGrades: 6-8Distance: 1.5 mi
- 9/10Leesville Road HighGrades: 9-12Distance: 1.5 mi
Schools provided by the listing agent
- Elementary: Wake County Schools
- Middle: Wake County Schools
- High: Wake County Schools
Source: Doorify MLS. This data may not be complete. We recommend contacting the local school district to confirm school assignments for this home.
Get a cash offer in 3 minutes
Find out how much your home could sell for in as little as 3 minutes with a no-obligation cash offer.
Estimated market value
$471,400
Get a cash offer in 3 minutes
Find out how much your home could sell for in as little as 3 minutes with a no-obligation cash offer.
Estimated market value
$471,400

