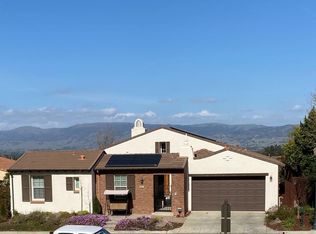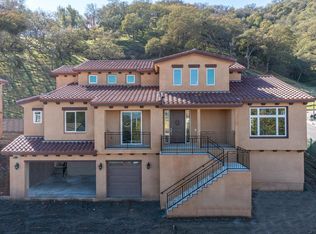Sold for $1,615,000
$1,615,000
6600 Eagle Ridge Ct, Gilroy, CA 95020
4beds
3,220sqft
Single Family Residence,
Built in 2005
7,137 Square Feet Lot
$1,578,000 Zestimate®
$502/sqft
$4,741 Estimated rent
Home value
$1,578,000
$1.45M - $1.72M
$4,741/mo
Zestimate® history
Loading...
Owner options
Explore your selling options
What's special
Don't miss this impeccably appointed 3,200 plus sq ft Spanish Revival-style home, designed for both entertaining and everyday comfort, located in the main part of Eagle Ridge (near golf, pool, parks, and community center). With 4 bedrooms and 3 bathrooms (including a 1st floor guest suite), this home showcases thoughtful upgrades throughout: hardwood floors, granite kitchen countertops, and elegant plantation shutters, to name a few. The open-concept kitchen features expansive counter space, island seating, and a cozy breakfast nook, all flowing into a spacious family room for seamless gatherings. Upstairs, the expansive primary suite offers a private balcony with stunning valley views and a spa-like bathroom with dual vanities and an oversized soaking tub. A versatile loft connects the upstairs bedrooms, ideal as a home office or playroom. Step outside to a resort-style backyard lined with palm trees--complete with a built-in BBQ, covered lounge, hot tub, and fruit trees--perfect for indoor-outdoor living. A side private courtyard off of the formal dining extends your entertaining space. Enjoy the energy savings with a wholly owned solar system and Tesla Powerwall. A 3-car garage provides ample storage or workshop potential. Stylish, functional, and move-in ready!
Zillow last checked: 8 hours ago
Listing updated: August 21, 2025 at 03:02am
Listed by:
Michael Lombardo 01449696 408-892-6716,
Compass 408-721-6775,
Matthew Lombardo 02141670 408-722-7029,
Compass
Bought with:
Michael Lombardo, 01449696
Compass
Matthew Lombardo, 02141670
Compass
Source: MLSListings Inc,MLS#: ML82003246
Facts & features
Interior
Bedrooms & bathrooms
- Bedrooms: 4
- Bathrooms: 3
- Full bathrooms: 3
Bedroom
- Features: GroundFloorBedroom
Bathroom
- Features: DoubleSinks, PrimaryStallShowers, ShowerandTub, Tile, TubinPrimaryBedroom, FullonGroundFloor, PrimaryOversizedTub
Dining room
- Features: FormalDiningRoom
Family room
- Features: SeparateFamilyRoom
Kitchen
- Features: Countertop_Granite, IslandwithSink
Heating
- Central Forced Air, 2 plus Zones
Cooling
- Central Air, Zoned
Appliances
- Included: Gas Cooktop, Double Oven, Electric Oven, Water Softener
- Laundry: Tub/Sink, Upper Floor
Features
- Flooring: Carpet, Hardwood, Tile
- Number of fireplaces: 1
- Fireplace features: Family Room, Gas Log
Interior area
- Total structure area: 3,220
- Total interior livable area: 3,220 sqft
Property
Parking
- Total spaces: 3
- Parking features: Attached
- Attached garage spaces: 3
Features
- Stories: 2
- Patio & porch: Balcony/Patio
- Exterior features: Back Yard, Fenced, Courtyard
- Fencing: Back Yard
- Has view: Yes
- View description: Greenbelt, Hills, Mountain(s), Valley
Lot
- Size: 7,137 sqft
Details
- Parcel number: 81072008
- Zoning: A-20A
- Special conditions: Standard
Construction
Type & style
- Home type: SingleFamily
- Architectural style: Colonial,Spanish
- Property subtype: Single Family Residence,
Materials
- Foundation: Slab
- Roof: Concrete, Tile
Condition
- New construction: No
- Year built: 2005
Utilities & green energy
- Gas: PublicUtilities
- Sewer: Public Sewer
- Water: Public
- Utilities for property: Public Utilities, Water Public, Solar
Community & neighborhood
Location
- Region: Gilroy
HOA & financial
HOA
- Has HOA: Yes
- HOA fee: $200 monthly
Other
Other facts
- Listing agreement: ExclusiveRightToSell
Price history
| Date | Event | Price |
|---|---|---|
| 8/20/2025 | Sold | $1,615,000-0.2%$502/sqft |
Source: | ||
| 5/21/2025 | Pending sale | $1,619,000$503/sqft |
Source: | ||
| 5/8/2025 | Price change | $1,619,000-1.3%$503/sqft |
Source: | ||
| 4/19/2025 | Listed for sale | $1,640,000+178%$509/sqft |
Source: | ||
| 6/26/2009 | Sold | $590,000-7.8%$183/sqft |
Source: Public Record Report a problem | ||
Public tax history
| Year | Property taxes | Tax assessment |
|---|---|---|
| 2025 | $9,314 +1.6% | $759,766 +2% |
| 2024 | $9,167 +0.6% | $744,869 +2% |
| 2023 | $9,112 +1.7% | $730,264 +2% |
Find assessor info on the county website
Neighborhood: 95020
Nearby schools
GreatSchools rating
- 8/10Las Animas Elementary SchoolGrades: K-5Distance: 0.7 mi
- 6/10Solorsano Middle SchoolGrades: 6-8Distance: 0.7 mi
- 5/10Gilroy High SchoolGrades: 9-12Distance: 1.1 mi
Schools provided by the listing agent
- Elementary: LasAnimasElementary
- Middle: SolorsanoMiddle
- High: GilroyHigh
- District: GilroyUnified
Source: MLSListings Inc. This data may not be complete. We recommend contacting the local school district to confirm school assignments for this home.
Get a cash offer in 3 minutes
Find out how much your home could sell for in as little as 3 minutes with a no-obligation cash offer.
Estimated market value$1,578,000
Get a cash offer in 3 minutes
Find out how much your home could sell for in as little as 3 minutes with a no-obligation cash offer.
Estimated market value
$1,578,000

