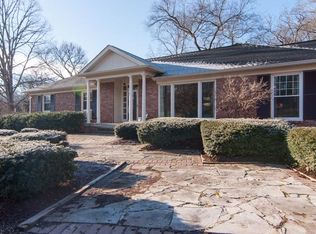Closed
$1,350,000
6600 Ellesmere Rd, Nashville, TN 37205
4beds
3,286sqft
Single Family Residence, Residential
Built in 1967
1.02 Acres Lot
$1,371,700 Zestimate®
$411/sqft
$3,440 Estimated rent
Home value
$1,371,700
$1.26M - $1.51M
$3,440/mo
Zestimate® history
Loading...
Owner options
Explore your selling options
What's special
Remarkable home or art? This West Meade home features stunning finishes entrenched with exquisite design. House has been completely renovated, features include brand new HVAC, all new windows, quartz counters and a custom wine cellar. House has a second living space and office. If you want to entertain, enjoy your new patio off of the open concept living room, this is the house for you. Last but not least enjoy your large flat back yard! A lender credit towards rate buy down will be offered to buyer who uses preferred lender - Austin Wyrick at PRMG: awyrick@prmg.net, 828.449.7053
Zillow last checked: 8 hours ago
Listing updated: March 09, 2023 at 08:06am
Listing Provided by:
Tyler Antonakos 706-564-2512,
Rockbrook Realty
Bought with:
Tom Ritchie, 347590
The Ashton Real Estate Group of RE/MAX Advantage
Source: RealTracs MLS as distributed by MLS GRID,MLS#: 2472842
Facts & features
Interior
Bedrooms & bathrooms
- Bedrooms: 4
- Bathrooms: 4
- Full bathrooms: 3
- 1/2 bathrooms: 1
- Main level bedrooms: 2
Bedroom 1
- Features: Suite
- Level: Suite
- Area: 182 Square Feet
- Dimensions: 14x13
Bedroom 2
- Area: 132 Square Feet
- Dimensions: 12x11
Bedroom 3
- Area: 165 Square Feet
- Dimensions: 15x11
Bedroom 4
- Area: 143 Square Feet
- Dimensions: 13x11
Bonus room
- Features: Basement Level
- Level: Basement Level
- Area: 315 Square Feet
- Dimensions: 21x15
Dining room
- Area: 220 Square Feet
- Dimensions: 20x11
Kitchen
- Area: 216 Square Feet
- Dimensions: 18x12
Living room
- Area: 315 Square Feet
- Dimensions: 21x15
Heating
- Central, Electric
Cooling
- Central Air, Electric
Appliances
- Included: Double Oven, Gas Oven, Gas Range
Features
- Ceiling Fan(s), Primary Bedroom Main Floor
- Flooring: Wood, Tile
- Basement: Finished
- Number of fireplaces: 1
Interior area
- Total structure area: 3,286
- Total interior livable area: 3,286 sqft
- Finished area above ground: 1,901
- Finished area below ground: 1,385
Property
Parking
- Total spaces: 2
- Parking features: Garage Faces Rear
- Attached garage spaces: 2
Features
- Levels: Two
- Stories: 1
Lot
- Size: 1.02 Acres
- Dimensions: 179 x 335
Details
- Parcel number: 12910003500
- Special conditions: Standard
Construction
Type & style
- Home type: SingleFamily
- Property subtype: Single Family Residence, Residential
Materials
- Brick
Condition
- New construction: No
- Year built: 1967
Utilities & green energy
- Sewer: Public Sewer
- Water: Public
- Utilities for property: Electricity Available, Water Available
Community & neighborhood
Location
- Region: Nashville
- Subdivision: West Meade Park
Price history
| Date | Event | Price |
|---|---|---|
| 3/8/2023 | Sold | $1,350,000-1.8%$411/sqft |
Source: | ||
| 1/28/2023 | Contingent | $1,375,000$418/sqft |
Source: | ||
| 1/26/2023 | Listed for sale | $1,375,000$418/sqft |
Source: | ||
| 1/22/2023 | Pending sale | $1,375,000$418/sqft |
Source: | ||
| 1/4/2023 | Listed for sale | $1,375,000-6.8%$418/sqft |
Source: | ||
Public tax history
| Year | Property taxes | Tax assessment |
|---|---|---|
| 2024 | $4,655 | $143,050 |
| 2023 | $4,655 | $143,050 |
| 2022 | $4,655 -1% | $143,050 |
Find assessor info on the county website
Neighborhood: West Meade Park
Nearby schools
GreatSchools rating
- 6/10Westmeade Elementary SchoolGrades: K-4Distance: 0.3 mi
- 6/10Bellevue Middle SchoolGrades: 5-8Distance: 2.5 mi
Schools provided by the listing agent
- Elementary: Westmeade Elementary
- Middle: Bellevue Middle
- High: James Lawson High School
Source: RealTracs MLS as distributed by MLS GRID. This data may not be complete. We recommend contacting the local school district to confirm school assignments for this home.
Get a cash offer in 3 minutes
Find out how much your home could sell for in as little as 3 minutes with a no-obligation cash offer.
Estimated market value
$1,371,700
Get a cash offer in 3 minutes
Find out how much your home could sell for in as little as 3 minutes with a no-obligation cash offer.
Estimated market value
$1,371,700
