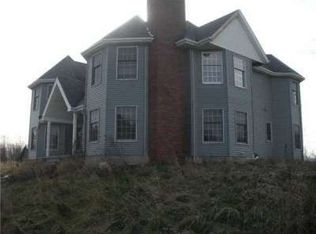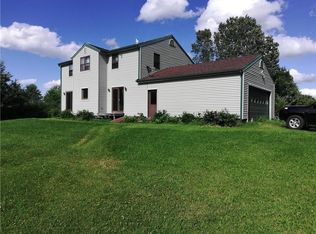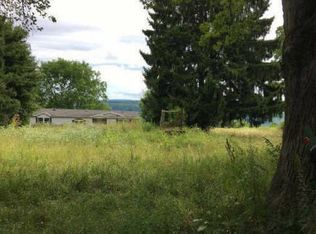Closed
$185,000
6600 Marrowback Rd, Conesus, NY 14435
1beds
640sqft
Single Family Residence
Built in 1976
8.2 Acres Lot
$200,200 Zestimate®
$289/sqft
$1,171 Estimated rent
Home value
$200,200
$184,000 - $218,000
$1,171/mo
Zestimate® history
Loading...
Owner options
Explore your selling options
What's special
Explore the tranquility of this meticulously remodeled brick ranch, nestled on 8.2 acres of picturesque countryside. Revel in the luxury of the complete remodel with Andersen Windows, vinyl plank flooring, granite countertops, and brand-new stainless steel appliances on the inside and marvel at the picture perfect outside!! The flatland showcases a captivating blend of mature woods, hayfields, and a sprawling yard surrounding the home and 2 1/2 car garage. Immerse yourself in the warmth of the propane fireplace during quiet getaways, perfect for nature enthusiasts. With two areas of mature woods, two hayfields, and untouched hardwoods (IN OVER 20 YEARS,) this property is a haven for outdoor lovers. Adjacent State land offers hiking trails leading to the scenic Hemlock Lake. New 90' well in 2008 with great drinking water. Don't miss the opportunity to make this peaceful retreat your own or investment property! All Furnishings stay!! Delayed negotiations offers due February 5 at 1:00 PM. 24 hours to review offers
Zillow last checked: 8 hours ago
Listing updated: March 28, 2024 at 07:52am
Listed by:
Deborah R. Renna-Hynes 585-944-8580,
eXp Realty, LLC
Bought with:
Judith Gorenflo, 10401283129
Keller Williams Realty Gateway
Source: NYSAMLSs,MLS#: R1518420 Originating MLS: Rochester
Originating MLS: Rochester
Facts & features
Interior
Bedrooms & bathrooms
- Bedrooms: 1
- Bathrooms: 1
- Full bathrooms: 1
- Main level bathrooms: 1
- Main level bedrooms: 1
Heating
- Electric, Propane, Other, See Remarks, Baseboard
Cooling
- Other, See Remarks
Appliances
- Included: Dryer, Gas Oven, Gas Range, Microwave, Propane Water Heater, Refrigerator, Washer
- Laundry: Main Level
Features
- Ceiling Fan(s), Eat-in Kitchen, Living/Dining Room, Bedroom on Main Level
- Flooring: Luxury Vinyl, Resilient, Varies
- Basement: Crawl Space
- Number of fireplaces: 2
Interior area
- Total structure area: 640
- Total interior livable area: 640 sqft
Property
Parking
- Total spaces: 2.5
- Parking features: Detached, Electricity, Garage, Heated Garage
- Garage spaces: 2.5
Accessibility
- Accessibility features: Accessible Bedroom, No Stairs
Features
- Levels: One
- Stories: 1
- Exterior features: Dirt Driveway, Gravel Driveway
Lot
- Size: 8.20 Acres
- Features: Agricultural, Adjacent To Public Land, Irregular Lot, Secluded, Wooded
Details
- Additional structures: Second Garage
- Parcel number: 24240013000000010011120000
- Special conditions: Standard
- Horses can be raised: Yes
- Horse amenities: Horses Allowed
Construction
Type & style
- Home type: SingleFamily
- Architectural style: Bungalow,Ranch
- Property subtype: Single Family Residence
Materials
- Brick
- Foundation: Block
- Roof: Asphalt
Condition
- Resale
- Year built: 1976
Utilities & green energy
- Electric: Circuit Breakers
- Sewer: Septic Tank
- Water: Well
- Utilities for property: Cable Available
Community & neighborhood
Location
- Region: Conesus
Other
Other facts
- Listing terms: Cash,Conventional,FHA,USDA Loan,VA Loan
Price history
| Date | Event | Price |
|---|---|---|
| 3/18/2024 | Sold | $185,000+23.3%$289/sqft |
Source: | ||
| 2/6/2024 | Pending sale | $150,000$234/sqft |
Source: | ||
| 1/30/2024 | Listed for sale | $150,000+9.1%$234/sqft |
Source: | ||
| 9/29/2022 | Sold | $137,500-11.3%$215/sqft |
Source: | ||
| 8/11/2022 | Pending sale | $155,000$242/sqft |
Source: | ||
Public tax history
| Year | Property taxes | Tax assessment |
|---|---|---|
| 2024 | -- | $108,800 |
| 2023 | -- | $108,800 |
| 2022 | -- | $108,800 +13% |
Find assessor info on the county website
Neighborhood: 14435
Nearby schools
GreatSchools rating
- 6/10Livonia Elementary SchoolGrades: PK-5Distance: 8.5 mi
- 7/10Livonia Junior Senior High SchoolGrades: 6-12Distance: 8.2 mi
Schools provided by the listing agent
- District: Livonia
Source: NYSAMLSs. This data may not be complete. We recommend contacting the local school district to confirm school assignments for this home.


