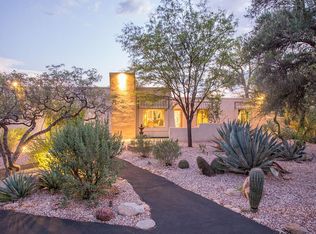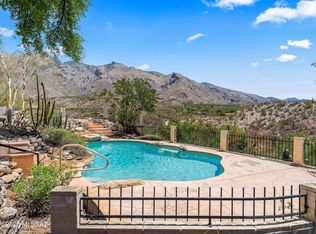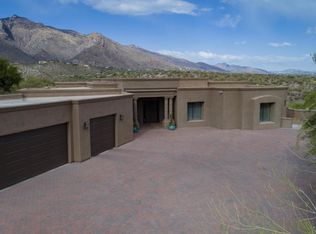Sold for $860,000
$860,000
6600 N Sutherland Ridge Pl, Tucson, AZ 85718
4beds
3,171sqft
Single Family Residence
Built in 1974
1.24 Acres Lot
$-- Zestimate®
$271/sqft
$3,754 Estimated rent
Home value
Not available
Estimated sales range
Not available
$3,754/mo
Zestimate® history
Loading...
Owner options
Explore your selling options
What's special
Set high on an elevated lot within the Catalina Foothills, this 1974 burnt adobe home offers sweeping 180 degree views that extend from the rugged peaks of the Catalinas to the glow of the city lights below. Tucked at the end of a quiet cul-de-sac, this property feels both grounded and expansive - its architecture rooted in the desert, its spirit shaped by decades of memory, ritual, and the cadence of Sonoran life. Once inside, generous natural light and thoughtfully framed views define the living spaces - whether it's the mountains illuminated by afternoon sun from the formal living room, or the mesquite filtered light that drifts into the office each day. The open kitchen connects seamlessly to the family room and sunroom, inviting conversation across spaces. A split bedroom plan offers flexibility and privacy, well-suited for multigenerational living, guests, or households with varied rhythms & schedules. With four bedrooms and three baths, the home accommodates both quiet retreat and shared gathering with ease. Saltillo tile floors, thick adobe walls, and warm, lived-in interiors speak to the home's enduring character and tactile honesty.
Outdoors, a covered patio and trellis offer front-row seats to Tucson's elemental beauty: sunrises over morning coffee, the arc of monsoon storms rolling in from the south, vivid rainbows stretching across the horizon, and the hush of twilight as the city lights begin to shimmer below. The pool is both refuge and vantage - whether floating beneath a towering saguaro, sharing a meal beside the water, or watching bobcats and quail pass along the edge of the patio. The golden hour, when the sunset transitions into evening lights is spectacular and must be experienced.
The home is located within the highly regarded Catalina Foothills School District, consistently ranked among the top districts in both Tucson and the state- an appealing consideration for families seeking strong public education in a beautiful, well-connected setting.
With immediate access to nearby trails for hiking, climbing, horseback riding, and mountain biking, and just minutes from La Encantada, St. Philip's Plaza, and the restaurants and galleries of the Foothillsthis home offers a rare balance of privacy, beauty, and proximity.
Showings are available by appointment, don't miss this incredible opportunity in the coveted Foothills.
Zillow last checked: 8 hours ago
Listing updated: October 08, 2025 at 07:38am
Listed by:
Darci Hazelbaker 505-353-1114,
Tierra Antigua Realty,
Anne Ranek 520-330-4091
Bought with:
Gerald E Skelton
Long Realty
Hannah Bock Roberts
Source: MLS of Southern Arizona,MLS#: 22518425
Facts & features
Interior
Bedrooms & bathrooms
- Bedrooms: 4
- Bathrooms: 3
- Full bathrooms: 3
Primary bathroom
- Features: Double Vanity, Exhaust Fan, Shower Only
Dining room
- Features: Dining Area
Kitchen
- Features: Lazy Susan
Living room
- Features: Off Kitchen
Heating
- Forced Air, Natural Gas
Cooling
- Central Air, Zoned
Appliances
- Included: Dishwasher, Disposal, Electric Oven, ENERGY STAR Qualified Refrigerator, Exhaust Fan, Gas Cooktop, Microwave, Refrigerator, Dryer, ENERGY STAR Qualified Washer, Water Heater: Natural Gas, Appliance Color: Stainless
- Laundry: Laundry Closet
Features
- Ceiling Fan(s), Entrance Foyer, Split Bedroom Plan, Storage, Walk-In Closet(s), Wet Bar, High Speed Internet, Smart Thermostat, Family Room, Living Room, Interior Steps, Sun Room
- Flooring: Bamboo, Saltillo Tile
- Windows: Skylights, Window Covering (Other): Do Not Convey
- Has basement: No
- Number of fireplaces: 1
- Fireplace features: Wood Burning, Family Room
Interior area
- Total structure area: 3,171
- Total interior livable area: 3,171 sqft
Property
Parking
- Total spaces: 2
- Parking features: No RV Parking, Attached, Concrete
- Has attached garage: Yes
- Carport spaces: 2
- Has uncovered spaces: Yes
- Details: RV Parking: None
Accessibility
- Accessibility features: Door Levers
Features
- Levels: One
- Stories: 1
- Patio & porch: Covered, Patio, Ramada, Slab
- Has private pool: Yes
- Pool features: Conventional
- Spa features: None
- Fencing: Wrought Iron
- Has view: Yes
- View description: City, Mountain(s), Panoramic, Sunrise, Sunset
Lot
- Size: 1.24 Acres
- Dimensions: 41 x 323 x 265 x 344
- Features: Adjacent to Wash, Cul-De-Sac, East/West Exposure, Elevated Lot, Landscape - Front: Low Care, Natural Desert, Shrubs, Trees, Landscape - Rear: Low Care, Natural Desert, Shrubs, Sprinkler/Drip, Trees
Details
- Parcel number: 108010150
- Zoning: CR1
- Special conditions: Standard
Construction
Type & style
- Home type: SingleFamily
- Architectural style: Territorial
- Property subtype: Single Family Residence
Materials
- Burnt Adobe
- Roof: Built-Up
Condition
- Existing
- New construction: No
- Year built: 1974
Utilities & green energy
- Electric: Tep
- Gas: Natural
- Water: Public
- Utilities for property: Cable Connected, Sewer Connected
Community & neighborhood
Security
- Security features: Alarm Installed, Smoke Detector(s), Wrought Iron Security Door, Alarm System
Community
- Community features: Paved Street
Location
- Region: Tucson
- Subdivision: Foothills (The)
HOA & financial
HOA
- Has HOA: Yes
- HOA fee: $17 monthly
- Amenities included: None
- Services included: Maintenance Grounds
- Association name: Mission Management
- Association phone: 520-797-3224
Other
Other facts
- Listing terms: Cash,Conventional
- Ownership: Fee (Simple)
- Ownership type: Sole Proprietor
- Road surface type: Paved
Price history
| Date | Event | Price |
|---|---|---|
| 10/8/2025 | Sold | $860,000-4.3%$271/sqft |
Source: | ||
| 10/3/2025 | Pending sale | $899,000$284/sqft |
Source: | ||
| 9/9/2025 | Contingent | $899,000$284/sqft |
Source: | ||
| 7/31/2025 | Listed for sale | $899,000$284/sqft |
Source: | ||
| 7/18/2025 | Contingent | $899,000$284/sqft |
Source: | ||
Public tax history
| Year | Property taxes | Tax assessment |
|---|---|---|
| 2025 | $5,743 +3.5% | $71,348 -3.2% |
| 2024 | $5,550 +4.6% | $73,669 +23.2% |
| 2023 | $5,306 -3% | $59,787 +17.8% |
Find assessor info on the county website
Neighborhood: Catalina Foothills
Nearby schools
GreatSchools rating
- 7/10Manzanita SchoolGrades: K-5Distance: 0.2 mi
- 9/10Orange Grove Middle SchoolGrades: 6-8Distance: 1 mi
- 9/10Catalina Foothills High SchoolGrades: 9-12Distance: 2.1 mi
Schools provided by the listing agent
- Elementary: Manzanita
- Middle: Orange Grove
- High: Catalina Fthls
- District: Catalina Foothills
Source: MLS of Southern Arizona. This data may not be complete. We recommend contacting the local school district to confirm school assignments for this home.
Get pre-qualified for a loan
At Zillow Home Loans, we can pre-qualify you in as little as 5 minutes with no impact to your credit score.An equal housing lender. NMLS #10287.


