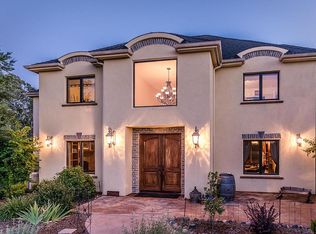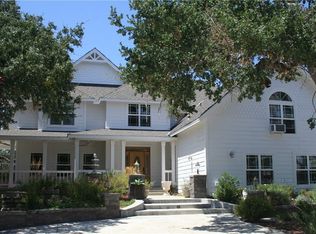Sold for $1,473,000
Listing Provided by:
Lorelei Komm DRE #01241913 805-286-0299,
GUIDE Real Estate
Bought with: Richardson Sotheby's International Realty
$1,473,000
6600 San Gabriel Rd, Atascadero, CA 93422
4beds
3,778sqft
Single Family Residence
Built in 1996
5.1 Acres Lot
$1,480,300 Zestimate®
$390/sqft
$4,466 Estimated rent
Home value
$1,480,300
$1.36M - $1.61M
$4,466/mo
Zestimate® history
Loading...
Owner options
Explore your selling options
What's special
Welcome to your forever home—a refined retreat that blends elevated design, natural beauty, and effortless comfort in the heart of Atascadero’s majestic western hills. Enjoy the VIEWS & cooling coastal breezes on warm summer days while taking in the serenity of your own full fenced parcel of approximately 5 oak-studded enchanting acres, privately situated behind gates and lovingly curated with mature oaks, native flora, and seasonal blooms. This custom-built estate-style residence spans approximately 3,778 square feet and showcases exceptional craftsmanship and timeless elegance. From the moment you step inside, the home’s thoughtful design and graceful details are on full display. The versatile floorplan features four bedrooms, two & a half bathrooms, including a restful primary suite w/ a spa-inspired en suite bath, a dedicated laundry room, the 4th bedroom offers spacious flexible multipurpose space ideal for fitness, yoga, hobbies, guests, & a home office. The chef’s kitchen flows seamlessly into the generous living & dining areas & into the stunning outdoors, creating the perfect indoor/outdoor California lifestyle. The modern, quartz-trimmed kitchen is designed for cooking and entertaining, equipped with premium appliances including a Sub-Zero refrigerator, a spacious island with breakfast bar, custom cabinetry, a walk-in pantry, and a built-in desk. The living room is both inviting & refined, with a charming brick fireplace and French doors opening to the back deck. Designed for relaxation and entertaining, the deck and covered front porch offer idyllic spaces for al fresco dining and peaceful lounging. The attached finished 3-car garage boasts a separate office/workshop and an extra storage room—providing ample space for hobbies, parking, and recreational pursuits. Luxurious finishes include hardwood floors, high-end wool carpeting, and TracStep garage floors. Meticulously maintained & light-filled with sweeping views from every room. While the setting offers complete tranquility, it’s just minutes from downtown Atascadero’s restaurants, brew pubs, boutiques, historically recognized City Hall, Sunken Gardens, and vibrant events. You’re also near the beloved Atascadero Lake Park—featuring paddle boat rentals, Charles Paddock Zoo, Concerts in the Park, the annual Wine Festival, the holiday stroll around the lake & many other annual events. This extraordinary residence is a rare blend of privacy, elegance, & convenience—truly a place to call home.
Zillow last checked: 8 hours ago
Listing updated: September 03, 2025 at 11:44am
Listing Provided by:
Lorelei Komm DRE #01241913 805-286-0299,
GUIDE Real Estate
Bought with:
Lisa Lewis, DRE #01492410
Richardson Sotheby's International Realty
Source: CRMLS,MLS#: NS25135941 Originating MLS: California Regional MLS
Originating MLS: California Regional MLS
Facts & features
Interior
Bedrooms & bathrooms
- Bedrooms: 4
- Bathrooms: 3
- Full bathrooms: 2
- 1/2 bathrooms: 1
- Main level bathrooms: 1
Primary bedroom
- Features: Primary Suite
Bathroom
- Features: Dual Sinks, Linen Closet, Quartz Counters, Tub Shower, Vanity
Kitchen
- Features: Kitchen Island, Quartz Counters, Remodeled, Updated Kitchen, Walk-In Pantry
Heating
- Forced Air, Natural Gas
Cooling
- Central Air, Electric, Attic Fan
Appliances
- Included: Built-In Range, Dishwasher, Refrigerator, Water Softener
- Laundry: Laundry Room
Features
- Breakfast Bar, Built-in Features, Ceiling Fan(s), Living Room Deck Attached, Open Floorplan, Pantry, Quartz Counters, Storage, Primary Suite, Utility Room, Workshop
- Flooring: Carpet, Wood
- Doors: French Doors
- Has fireplace: Yes
- Fireplace features: Living Room
- Common walls with other units/homes: No Common Walls
Interior area
- Total interior livable area: 3,778 sqft
Property
Parking
- Total spaces: 3
- Parking features: Garage, Garage Door Opener, Garage Faces Rear, Workshop in Garage
- Attached garage spaces: 3
Features
- Levels: Two
- Stories: 2
- Entry location: 1
- Patio & porch: Covered, Deck, Front Porch
- Pool features: None
- Spa features: None
- Has view: Yes
- View description: Hills
Lot
- Size: 5.10 Acres
- Features: Back Yard, Lot Over 40000 Sqft
Details
- Parcel number: 054191005
- Zoning: RS
- Special conditions: Standard
Construction
Type & style
- Home type: SingleFamily
- Property subtype: Single Family Residence
Materials
- Foundation: Raised
Condition
- New construction: No
- Year built: 1996
Details
- Builder name: Paul Washburn
Utilities & green energy
- Sewer: Septic Tank
- Water: Public
- Utilities for property: Electricity Connected, Natural Gas Connected, Water Connected
Community & neighborhood
Community
- Community features: Rural
Location
- Region: Atascadero
Other
Other facts
- Listing terms: Contract
Price history
| Date | Event | Price |
|---|---|---|
| 9/2/2025 | Sold | $1,473,000$390/sqft |
Source: | ||
| 8/12/2025 | Pending sale | $1,473,000$390/sqft |
Source: | ||
| 8/8/2025 | Price change | $1,473,000-4.9%$390/sqft |
Source: | ||
| 7/28/2025 | Price change | $1,548,800-6.1%$410/sqft |
Source: | ||
| 7/21/2025 | Listed for sale | $1,648,800+288%$436/sqft |
Source: | ||
Public tax history
| Year | Property taxes | Tax assessment |
|---|---|---|
| 2025 | $7,530 +4.9% | $666,263 +2% |
| 2024 | $7,181 +0.1% | $653,200 +2% |
| 2023 | $7,176 +1.3% | $640,393 +2% |
Find assessor info on the county website
Neighborhood: 93422
Nearby schools
GreatSchools rating
- 8/10Monterey Road Elementary SchoolGrades: K-5Distance: 1.7 mi
- 4/10Atascadero Middle SchoolGrades: 6-8Distance: 1.7 mi
- 7/10Atascadero High SchoolGrades: 9-12Distance: 1.2 mi
Get pre-qualified for a loan
At Zillow Home Loans, we can pre-qualify you in as little as 5 minutes with no impact to your credit score.An equal housing lender. NMLS #10287.
Sell with ease on Zillow
Get a Zillow Showcase℠ listing at no additional cost and you could sell for —faster.
$1,480,300
2% more+$29,606
With Zillow Showcase(estimated)$1,509,906

