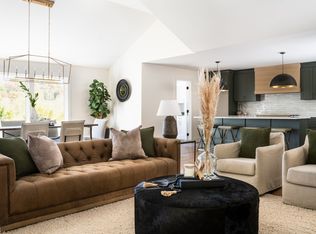Closed
$1,650,000
6601 Ellesmere Rd, Nashville, TN 37205
5beds
3,819sqft
Single Family Residence, Residential
Built in 1965
1.28 Acres Lot
$1,729,600 Zestimate®
$432/sqft
$5,634 Estimated rent
Home value
$1,729,600
$1.57M - $1.92M
$5,634/mo
Zestimate® history
Loading...
Owner options
Explore your selling options
What's special
This single-level living residence is nestled on over a sprawling flat acre on a quiet dead-end street. Spacious and open floor plan, designed for both comfortable everyday living and grand-scale entertaining. The gourmet kitchen is a chef's delight, ft high-end appliances such as a 6 burner + griddle Viking gas stove. The living spaces are bathed in natural light and entertaining seamlessly extends to the screened-in back porch. The stunning master suite offers a tranquil retreat w/ its spa-like bath awaiting your personal touch. Step outside to your own private resort-style backyard. Take a dip in the inviting saltwater pool, or soak up the sun on the expansive patio. The separate bathhouse ensures your guests have everything they need for a day of relaxation and fun. A pristine saltwater pool complete with a convenient bathhouse, and a versatile sports court. This property provides a rare combination of luxurious living, expansive outdoor space and convenience.
Zillow last checked: 8 hours ago
Listing updated: November 14, 2023 at 12:28pm
Listing Provided by:
Lila Gray 615-415-5307,
Fridrich & Clark Realty,
Lydia Armistead 615-506-7000,
Fridrich & Clark Realty
Bought with:
Nonmls
Realtracs, Inc.
Source: RealTracs MLS as distributed by MLS GRID,MLS#: 2579723
Facts & features
Interior
Bedrooms & bathrooms
- Bedrooms: 5
- Bathrooms: 5
- Full bathrooms: 4
- 1/2 bathrooms: 1
- Main level bedrooms: 4
Bedroom 1
- Area: 408 Square Feet
- Dimensions: 24x17
Bedroom 2
- Features: Bath
- Level: Bath
- Area: 144 Square Feet
- Dimensions: 12x12
Bedroom 3
- Features: Extra Large Closet
- Level: Extra Large Closet
- Area: 208 Square Feet
- Dimensions: 16x13
Bedroom 4
- Features: Extra Large Closet
- Level: Extra Large Closet
- Area: 143 Square Feet
- Dimensions: 13x11
Bonus room
- Features: Over Garage
- Level: Over Garage
- Area: 456 Square Feet
- Dimensions: 24x19
Den
- Features: Bookcases
- Level: Bookcases
- Area: 143 Square Feet
- Dimensions: 13x11
Dining room
- Features: Formal
- Level: Formal
- Area: 234 Square Feet
- Dimensions: 18x13
Kitchen
- Area: 240 Square Feet
- Dimensions: 16x15
Living room
- Area: 646 Square Feet
- Dimensions: 34x19
Heating
- Central
Cooling
- Central Air
Appliances
- Included: Dishwasher, Disposal, Freezer, Refrigerator, Double Oven, Gas Oven, Gas Range
- Laundry: Utility Connection
Features
- Ceiling Fan(s), Walk-In Closet(s), Wet Bar, Primary Bedroom Main Floor
- Flooring: Carpet, Wood, Tile
- Basement: Crawl Space
- Number of fireplaces: 2
- Fireplace features: Gas
Interior area
- Total structure area: 3,819
- Total interior livable area: 3,819 sqft
- Finished area above ground: 3,819
Property
Parking
- Total spaces: 4
- Parking features: Garage Faces Rear, Circular Driveway
- Attached garage spaces: 2
- Uncovered spaces: 2
Features
- Levels: Two
- Stories: 2
- Patio & porch: Deck, Patio, Screened
- Exterior features: Tennis Court(s)
- Has private pool: Yes
- Pool features: In Ground
- Fencing: Back Yard
Lot
- Size: 1.28 Acres
- Dimensions: 200 x 259
- Features: Level
Details
- Parcel number: 12910005500
- Special conditions: Standard
- Other equipment: Air Purifier
Construction
Type & style
- Home type: SingleFamily
- Property subtype: Single Family Residence, Residential
Materials
- Brick
Condition
- New construction: No
- Year built: 1965
Utilities & green energy
- Sewer: Public Sewer
- Water: Public
- Utilities for property: Water Available
Community & neighborhood
Location
- Region: Nashville
- Subdivision: West Meade Park
Price history
| Date | Event | Price |
|---|---|---|
| 11/14/2023 | Sold | $1,650,000-2.9%$432/sqft |
Source: | ||
| 10/19/2023 | Pending sale | $1,699,990$445/sqft |
Source: | ||
| 10/12/2023 | Contingent | $1,699,990$445/sqft |
Source: | ||
| 10/9/2023 | Listed for sale | $1,699,990+70.9%$445/sqft |
Source: | ||
| 11/2/2020 | Sold | $995,000+0.1%$261/sqft |
Source: | ||
Public tax history
| Year | Property taxes | Tax assessment |
|---|---|---|
| 2025 | -- | $289,275 +21.3% |
| 2024 | $7,762 | $238,550 |
| 2023 | $7,762 | $238,550 |
Find assessor info on the county website
Neighborhood: West Meade Park
Nearby schools
GreatSchools rating
- 6/10Westmeade Elementary SchoolGrades: K-4Distance: 0.2 mi
- 6/10Bellevue Middle SchoolGrades: 5-8Distance: 2.5 mi
Schools provided by the listing agent
- Elementary: Westmeade Elementary
- Middle: Bellevue Middle
- High: James Lawson High School
Source: RealTracs MLS as distributed by MLS GRID. This data may not be complete. We recommend contacting the local school district to confirm school assignments for this home.
Get a cash offer in 3 minutes
Find out how much your home could sell for in as little as 3 minutes with a no-obligation cash offer.
Estimated market value
$1,729,600
