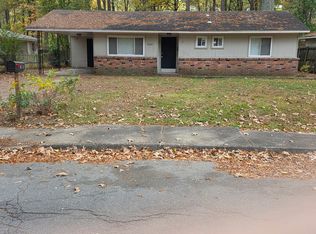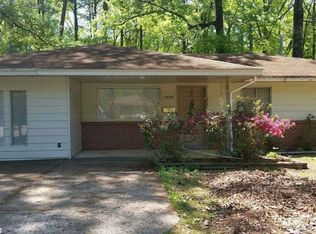Newly Renovated 4 Bedroom Home ! New granite counter tops and backsplash in kitchen. Granite vanities in bathrooms and laundry room. Full bath in master and new carpet in master. New roof 2018. New HVAC 2013. Nice open floor plan. Large corner lot, with partial privacy fence. Walking distance to community center and park. Awesome home for a growing family.
This property is off market, which means it's not currently listed for sale or rent on Zillow. This may be different from what's available on other websites or public sources.

