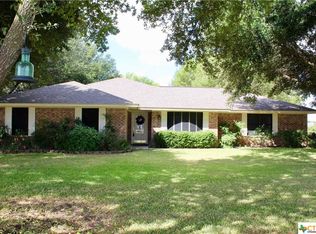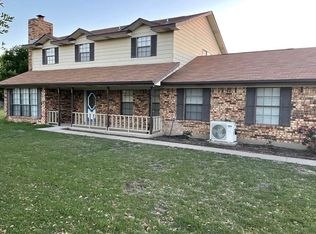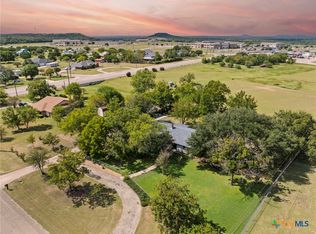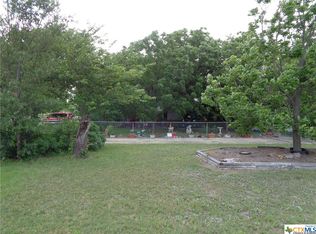Closed
Price Unknown
6601 Wells Fargo Rd, Killeen, TX 76542
3beds
2,130sqft
Single Family Residence
Built in 1985
2.35 Acres Lot
$391,800 Zestimate®
$--/sqft
$1,607 Estimated rent
Home value
$391,800
$360,000 - $423,000
$1,607/mo
Zestimate® history
Loading...
Owner options
Explore your selling options
What's special
Welcome to your private retreat! This stunningly remodeled 3-bedroom, 2-bath home offers modern comfort and country charm on over 2 acres of land. Inside, you'll find a spacious, open-concept layout with updated flooring, fresh paint, and stylish finishes throughout. The fully renovated kitchen features sleek countertops, stainless steel appliances, and ample cabinetry—perfect for entertaining or everyday living.
Step outside to your own backyard oasis, complete with a sparkling pool—ideal for hot summer days—and plenty of space to relax or host family and friends. A storage building offers extra room for tools or equipment and the expansive lot provides endless possibilities for gardening, recreation, or future additions.
Enjoy peace, privacy, and room to roam—all while being just a short drive to town amenities. This move-in ready home truly has it all. Don’t miss the opportunity to own this rare gem with land, luxury, and lifestyle.
Schedule your private showing today!
Zillow last checked: 8 hours ago
Listing updated: September 25, 2025 at 10:58am
Listed by:
Rick Ott (254)238-7021,
Homestead Real Estate
Bought with:
Nicole Juarez, TREC #0639454
JD Walters Real Estate
Source: Central Texas MLS,MLS#: 577416 Originating MLS: Fort Hood Area Association of REALTORS
Originating MLS: Fort Hood Area Association of REALTORS
Facts & features
Interior
Bedrooms & bathrooms
- Bedrooms: 3
- Bathrooms: 2
- Full bathrooms: 2
Primary bedroom
- Level: Main
- Dimensions: 15.10.13.4
Bedroom 2
- Level: Main
- Dimensions: 14x10.10
Bedroom 3
- Level: Main
- Dimensions: 10.10x10.10
Breakfast room nook
- Level: Main
- Dimensions: 13.4x9.2
Entry foyer
- Level: Main
- Dimensions: 11.7x10.7
Family room
- Level: Main
- Dimensions: 28.7x14.6
Kitchen
- Level: Main
- Dimensions: 13.7x8.10
Laundry
- Level: Main
- Dimensions: 11.9x5.4
Heating
- Central
Cooling
- Central Air, 1 Unit
Appliances
- Included: Double Oven, Dishwasher, Electric Water Heater, Disposal, Microwave, Plumbed For Ice Maker, Some Electric Appliances, Built-In Oven, Cooktop
- Laundry: Electric Dryer Hookup, Inside, Laundry Room
Features
- Ceiling Fan(s), Chandelier, Separate/Formal Dining Room, Double Vanity, Garden Tub/Roman Tub, Multiple Dining Areas, Pull Down Attic Stairs, Separate Shower, Tub Shower, Breakfast Bar, Solid Surface Counters
- Flooring: Carpet, Tile, Wood
- Attic: Pull Down Stairs
- Has fireplace: Yes
- Fireplace features: Living Room, Wood Burning
Interior area
- Total interior livable area: 2,130 sqft
Property
Parking
- Total spaces: 2
- Parking features: Attached, Garage, Garage Faces Side
- Attached garage spaces: 2
Features
- Levels: One
- Stories: 1
- Patio & porch: Covered, Patio
- Exterior features: Covered Patio, Storage
- Has private pool: Yes
- Pool features: In Ground, Private
- Fencing: Barbed Wire,Chain Link
- Has view: Yes
- View description: None
- Body of water: None
Lot
- Size: 2.35 Acres
Details
- Additional structures: Storage
- Parcel number: 108500
Construction
Type & style
- Home type: SingleFamily
- Architectural style: Traditional
- Property subtype: Single Family Residence
Materials
- Brick, Masonry
- Foundation: Slab
- Roof: Composition,Shingle
Condition
- Resale
- Year built: 1985
Utilities & green energy
- Sewer: Public Sewer
- Water: Public
- Utilities for property: Water Available
Community & neighborhood
Security
- Security features: Smoke Detector(s)
Community
- Community features: None
Location
- Region: Killeen
- Subdivision: Southwest Crossing Rep Lt
Other
Other facts
- Listing agreement: Exclusive Right To Sell
- Listing terms: Cash,Conventional,FHA,VA Loan
- Road surface type: Asphalt
Price history
| Date | Event | Price |
|---|---|---|
| 9/25/2025 | Sold | -- |
Source: | ||
| 8/26/2025 | Pending sale | $375,000$176/sqft |
Source: | ||
| 8/7/2025 | Listed for sale | $375,000$176/sqft |
Source: | ||
| 7/17/2025 | Pending sale | $375,000$176/sqft |
Source: | ||
| 7/13/2025 | Price change | $375,000-2.6%$176/sqft |
Source: | ||
Public tax history
Tax history is unavailable.
Neighborhood: 76542
Nearby schools
GreatSchools rating
- 3/10Saegert Elementary SchoolGrades: PK-5Distance: 1.1 mi
- 4/10Charles E. Patterson Middle SchoolGrades: 6-8Distance: 0.4 mi
- 3/10C. E. Ellison High SchoolGrades: 9-12Distance: 2 mi
Schools provided by the listing agent
- Elementary: Saegert Elementary School
- Middle: Patterson Middle School
- High: Ellison High School
- District: Killeen ISD
Source: Central Texas MLS. This data may not be complete. We recommend contacting the local school district to confirm school assignments for this home.
Get a cash offer in 3 minutes
Find out how much your home could sell for in as little as 3 minutes with a no-obligation cash offer.
Estimated market value$391,800
Get a cash offer in 3 minutes
Find out how much your home could sell for in as little as 3 minutes with a no-obligation cash offer.
Estimated market value
$391,800



