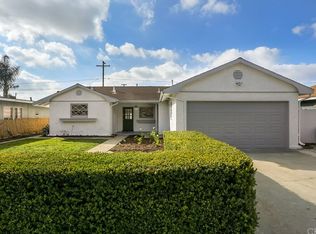Sold for $956,000 on 06/10/25
Listing Provided by:
Ben Fisher DRE #01938483 714-376-0782,
California Real Estate Company
Bought with: Keller Williams Pacific Estate
$956,000
6602 E Wardlow Rd, Long Beach, CA 90808
3beds
1,189sqft
Single Family Residence
Built in 1953
5,794 Square Feet Lot
$946,300 Zestimate®
$804/sqft
$3,695 Estimated rent
Home value
$946,300
$861,000 - $1.04M
$3,695/mo
Zestimate® history
Loading...
Owner options
Explore your selling options
What's special
Welcome to 6602 Wardlow, a move-in ready 3 bedroom home with a handful of personal touches and ample space to custom tailor to your liking. From first glance, you'll notice the recently renovated and personally upgraded landscaping resting aside your oversized parking pad for multiple vehicles and RVs alike. Making your way inside the front door, you can't help but notice the spacious and vibrant open floor plan, exposed beams and well appointed orientations for the living room, kitchen and dining room alike. The efficient, yet well thought out bedroom layouts have all been thoughtfully cared for and are accompanied by a full bathroom equipped with upgraded finishes. As you make your way past the kitchen peninsula overlooking the dining room, your eye may catch the stackable laundry, the stainless steel appliances or even the incredible natural light beaming from an entire south-facing wall of windows. Heading into the backyard, it's easy to see the love and potential for your own version of what an oversized backyard in a desirable location can be. 6602 Wardlow's impressive open concept coupled with its spacious backyard and list of upgrades makes for an ideal place to call home in one of Long Beach's most sought after neighborhoods.
Zillow last checked: 8 hours ago
Listing updated: June 10, 2025 at 10:36pm
Listing Provided by:
Ben Fisher DRE #01938483 714-376-0782,
California Real Estate Company
Bought with:
Danielle Fehmel, DRE #01994456
Keller Williams Pacific Estate
Source: CRMLS,MLS#: PW25100460 Originating MLS: California Regional MLS
Originating MLS: California Regional MLS
Facts & features
Interior
Bedrooms & bathrooms
- Bedrooms: 3
- Bathrooms: 1
- Full bathrooms: 1
- Main level bathrooms: 1
- Main level bedrooms: 3
Bedroom
- Features: All Bedrooms Down
Bathroom
- Features: Tub Shower
Kitchen
- Features: Kitchen Island, Kitchen/Family Room Combo
Heating
- Central
Cooling
- Central Air
Appliances
- Included: Gas Range, Tankless Water Heater
- Laundry: In Kitchen
Features
- Separate/Formal Dining Room, Eat-in Kitchen, Open Floorplan, All Bedrooms Down
- Windows: Double Pane Windows
- Has fireplace: No
- Fireplace features: None
- Common walls with other units/homes: No Common Walls
Interior area
- Total interior livable area: 1,189 sqft
Property
Parking
- Total spaces: 4
- Parking features: Door-Multi, Garage Faces Front, Garage
- Attached garage spaces: 2
- Uncovered spaces: 2
Features
- Levels: One
- Stories: 1
- Entry location: 1
- Pool features: None
- Has view: Yes
- View description: Neighborhood
Lot
- Size: 5,794 sqft
- Features: 0-1 Unit/Acre
Details
- Parcel number: 7080008007
- Zoning: LBR1N
- Special conditions: Standard
Construction
Type & style
- Home type: SingleFamily
- Property subtype: Single Family Residence
Materials
- Foundation: Slab
Condition
- Updated/Remodeled
- New construction: No
- Year built: 1953
Utilities & green energy
- Sewer: Public Sewer
- Water: Public
Community & neighborhood
Community
- Community features: Suburban
Location
- Region: Long Beach
- Subdivision: Plaza North Of Spring (Pzn)
Other
Other facts
- Listing terms: Cash,Conventional
Price history
| Date | Event | Price |
|---|---|---|
| 6/10/2025 | Sold | $956,000+3.4%$804/sqft |
Source: | ||
| 5/29/2025 | Pending sale | $925,000$778/sqft |
Source: | ||
| 5/16/2025 | Contingent | $925,000$778/sqft |
Source: | ||
| 5/8/2025 | Listed for sale | $925,000+15.6%$778/sqft |
Source: | ||
| 7/29/2022 | Sold | $800,000+0%$673/sqft |
Source: Public Record Report a problem | ||
Public tax history
| Year | Property taxes | Tax assessment |
|---|---|---|
| 2025 | $12,428 +19.1% | $832,320 +2% |
| 2024 | $10,435 +1.6% | $816,000 +2% |
| 2023 | $10,267 +6% | $800,000 +40.8% |
Find assessor info on the county website
Neighborhood: The Plaza
Nearby schools
GreatSchools rating
- 7/10Cubberley K-8Grades: K-8Distance: 0.3 mi
- 8/10Millikan High SchoolGrades: 9-12Distance: 0.8 mi
Get a cash offer in 3 minutes
Find out how much your home could sell for in as little as 3 minutes with a no-obligation cash offer.
Estimated market value
$946,300
Get a cash offer in 3 minutes
Find out how much your home could sell for in as little as 3 minutes with a no-obligation cash offer.
Estimated market value
$946,300
