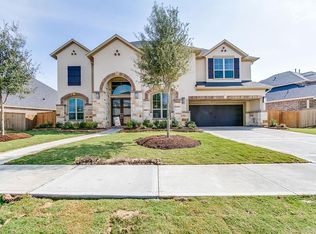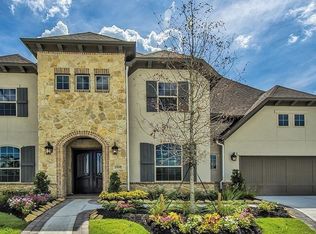Sold on 10/23/25
Street View
Price Unknown
6602 Rochester Lake Loop, Katy, TX 77493
5beds
3baths
4,083sqft
SingleFamily
Built in 2016
0.26 Acres Lot
$668,000 Zestimate®
$--/sqft
$4,180 Estimated rent
Home value
$668,000
$615,000 - $728,000
$4,180/mo
Zestimate® history
Loading...
Owner options
Explore your selling options
What's special
6602 Rochester Lake Loop, Katy, TX 77493 is a single family home that contains 4,083 sq ft and was built in 2016. It contains 5 bedrooms and 3.5 bathrooms.
The Zestimate for this house is $668,000. The Rent Zestimate for this home is $4,180/mo.
Facts & features
Interior
Bedrooms & bathrooms
- Bedrooms: 5
- Bathrooms: 3.5
Heating
- Other
Cooling
- Central
Features
- Has fireplace: Yes
Interior area
- Total interior livable area: 4,083 sqft
Property
Parking
- Parking features: Garage - Attached
Features
- Exterior features: Stucco, Brick
Lot
- Size: 0.26 Acres
Details
- Parcel number: 1376110010006
Construction
Type & style
- Home type: SingleFamily
Materials
- Stone
- Foundation: Slab
Condition
- Year built: 2016
Community & neighborhood
Location
- Region: Katy
HOA & financial
HOA
- Has HOA: Yes
- HOA fee: $96 monthly
Price history
| Date | Event | Price |
|---|---|---|
| 10/23/2025 | Sold | -- |
Source: Agent Provided Report a problem | ||
| 10/3/2025 | Pending sale | $665,000$163/sqft |
Source: | ||
| 8/22/2025 | Price change | $665,000-1.5%$163/sqft |
Source: | ||
| 7/9/2025 | Price change | $675,000-3.6%$165/sqft |
Source: | ||
| 6/13/2025 | Price change | $699,900-2.8%$171/sqft |
Source: | ||
Public tax history
| Year | Property taxes | Tax assessment |
|---|---|---|
| 2025 | -- | $604,287 -6.3% |
| 2024 | $6,100 +4% | $644,987 -8.4% |
| 2023 | $5,867 -19.7% | $704,140 +9.4% |
Find assessor info on the county website
Neighborhood: Elyson
Nearby schools
GreatSchools rating
- 8/10McElwain Elementary SchoolGrades: PK-5Distance: 0.5 mi
- 7/10Stockdick Junior High SchoolGrades: 6-8Distance: 1.9 mi
- 7/10Freeman High SchoolGrades: 9-12Distance: 6.8 mi
Get a cash offer in 3 minutes
Find out how much your home could sell for in as little as 3 minutes with a no-obligation cash offer.
Estimated market value
$668,000
Get a cash offer in 3 minutes
Find out how much your home could sell for in as little as 3 minutes with a no-obligation cash offer.
Estimated market value
$668,000

