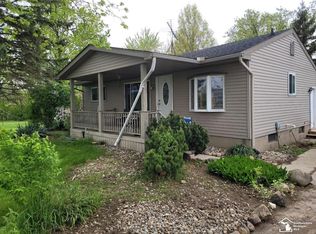Sold for $550,000 on 07/16/25
$550,000
6603 S Stony Creek Rd, Monroe, MI 48162
3beds
2,088sqft
Single Family Residence
Built in 1870
9.48 Acres Lot
$560,900 Zestimate®
$263/sqft
$1,999 Estimated rent
Home value
$560,900
$477,000 - $656,000
$1,999/mo
Zestimate® history
Loading...
Owner options
Explore your selling options
What's special
Rarely does a typical Americana style full brick farmhouse with 9.48 acres become available. From the outside the 2 story home displays classsic charm with a welcoming front porch,huge trees,&beautiful gardens. Preserved and kept in pristine condition 30yrs by sellers. Updated kitchen includes new countertops,white cabinets,new stove,dishwasher,SubZero frig.Formal dining rm with tin ceiling opens to gorgeous sunroom.Large living rm, den,office,&half bath on first floor.Upper floor has laundry, new bath, 3 bedrooms with new carpet and floors.Newer roof, downspouts, gutter guards,2 furnaces, CA on first floor. Bilco door for basement. 32x48 pole barn, cement & electric.All house Generator.Oversized 2 car garage, patio, Amish shed, smoking shed and the cutest potting shed you'll ever find!One half acre Nature pond in back of wooded area, trails. The grounds are magnificent,perennials, flowering trees and age old trees. This home is clean, inviting and exceptional; an uncommon gem for making memories.Minutes from retail, I75 &275 hwys. City wtr, nat'l gas at street. Heated sunroom not included in recorded square footage (2300 sq total)
Zillow last checked: 8 hours ago
Listing updated: July 17, 2025 at 10:13am
Listed by:
Brenda Montri 734-755-3656,
Howard Hanna - Monroe
Bought with:
Diedre Rivera Creal, 6501379197
Moving The Mitten RE Group Inc
Source: MiRealSource,MLS#: 50173394 Originating MLS: Southeastern Border Association of REALTORS
Originating MLS: Southeastern Border Association of REALTORS
Facts & features
Interior
Bedrooms & bathrooms
- Bedrooms: 3
- Bathrooms: 2
- Full bathrooms: 1
- 1/2 bathrooms: 1
Bedroom 1
- Features: Carpet
- Level: Upper
- Area: 180
- Dimensions: 15 x 12
Bedroom 2
- Features: Carpet
- Level: Upper
- Area: 150
- Dimensions: 15 x 10
Bedroom 3
- Features: Linoleum
- Level: Upper
- Area: 182
- Dimensions: 14 x 13
Bathroom 1
- Features: Laminate
- Level: Upper
- Area: 80
- Dimensions: 10 x 8
Dining room
- Features: Wood
- Level: Entry
- Area: 143
- Dimensions: 13 x 11
Kitchen
- Features: Laminate
- Level: Entry
- Area: 240
- Dimensions: 24 x 10
Living room
- Features: Wood
- Level: Entry
- Area: 224
- Dimensions: 16 x 14
Office
- Level: Entry
- Area: 120
- Dimensions: 15 x 8
Heating
- Forced Air, Propane, Hot Water
Cooling
- Ceiling Fan(s), Central Air
Appliances
- Included: Dishwasher, Dryer, Freezer, Microwave, Range/Oven, Refrigerator, Washer, Water Softener Owned, Water Heater
- Laundry: Second Floor Laundry, Upper Level
Features
- Sump Pump, Eat-in Kitchen
- Flooring: Ceramic Tile, Hardwood, Laminate, Carpet, Linoleum, Wood
- Windows: Window Treatments
- Basement: Exterior Entry,Walk-Out Access,Stone,Sump Pump,Unfinished
- Has fireplace: No
Interior area
- Total structure area: 3,088
- Total interior livable area: 2,088 sqft
- Finished area above ground: 2,088
- Finished area below ground: 0
Property
Parking
- Total spaces: 3
- Parking features: 3 or More Spaces, Garage, Detached, Electric in Garage, Garage Door Opener
- Garage spaces: 2.5
Features
- Levels: Two
- Stories: 2
- Patio & porch: Patio, Porch
- Exterior features: Garden
- Has view: Yes
- View description: Rural View
- Waterfront features: Pond
- Frontage type: Road
- Frontage length: 465
Lot
- Size: 9.48 Acres
- Dimensions: 465 x 1084 x 496 x 758
- Features: Deep Lot - 150+ Ft., Large Lot - 65+ Ft., Wooded, Rural, Farm
Details
- Additional structures: Pole Barn, Shed(s)
- Parcel number: 58 07 016 009 00
- Zoning description: Residential
- Special conditions: Private
Construction
Type & style
- Home type: SingleFamily
- Architectural style: Farm House
- Property subtype: Single Family Residence
Materials
- Brick, Vinyl Siding
- Foundation: Basement, Stone
Condition
- Year built: 1870
Utilities & green energy
- Sewer: Septic Tank
- Water: Private Well, Public Water at Street
- Utilities for property: Natural Gas Available, Propane, Water Available
Community & neighborhood
Security
- Security features: Security System
Location
- Region: Monroe
- Subdivision: None
Other
Other facts
- Listing agreement: Exclusive Right To Sell
- Listing terms: Cash,Conventional
- Road surface type: Paved
Price history
| Date | Event | Price |
|---|---|---|
| 7/16/2025 | Sold | $550,000+0.2%$263/sqft |
Source: | ||
| 7/10/2025 | Pending sale | $549,000$263/sqft |
Source: | ||
| 6/19/2025 | Contingent | $549,000$263/sqft |
Source: | ||
| 6/17/2025 | Listed for sale | $549,000-15.5%$263/sqft |
Source: | ||
| 5/11/2025 | Contingent | $649,500$311/sqft |
Source: | ||
Public tax history
| Year | Property taxes | Tax assessment |
|---|---|---|
| 2025 | $3,744 +4.8% | $132,900 +4.8% |
| 2024 | $3,573 +3.8% | $126,800 -1.5% |
| 2023 | $3,443 +3.4% | $128,700 +17.1% |
Find assessor info on the county website
Neighborhood: 48162
Nearby schools
GreatSchools rating
- 4/10Fred W. Ritter Elementary SchoolGrades: PK-4Distance: 7.7 mi
- 4/10Wagar Junior High SchoolGrades: 7-8Distance: 4.6 mi
- 6/10Airport Senior High SchoolGrades: 9-12Distance: 4.7 mi
Schools provided by the listing agent
- District: Airport Community School District
Source: MiRealSource. This data may not be complete. We recommend contacting the local school district to confirm school assignments for this home.
Get a cash offer in 3 minutes
Find out how much your home could sell for in as little as 3 minutes with a no-obligation cash offer.
Estimated market value
$560,900
Get a cash offer in 3 minutes
Find out how much your home could sell for in as little as 3 minutes with a no-obligation cash offer.
Estimated market value
$560,900
