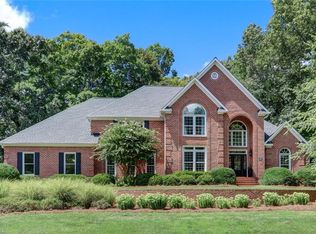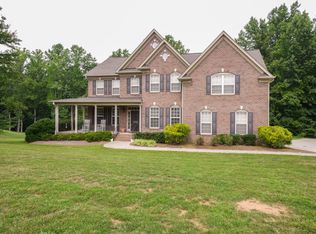Sold for $703,000
$703,000
6603 Stonecroft Dr, Oak Ridge, NC 27310
4beds
3,960sqft
Stick/Site Built, Residential, Single Family Residence
Built in 2002
0.96 Acres Lot
$696,800 Zestimate®
$--/sqft
$4,170 Estimated rent
Home value
$696,800
Estimated sales range
Not available
$4,170/mo
Zestimate® history
Loading...
Owner options
Explore your selling options
What's special
This beautiful stately home is in the heart of Oak Ridge and the Northwest School District. This home has many wonderful features, an inviting front porch, and an elegant entry. It is custom-built with details to please such as built-ins and crown moldings. A large kitchen with ample counter space and tile backsplash make this the heart of the home. The primary suite is extra spacious and located on the main level. This great floorplan has another bedroom on the second level with a private bathroom giving you options for multi-generational living. In addition, two large bonus rooms upstairs can be used for multiple purposes such as a home office, playroom, home gym, or another tv viewing room. The backyard is lovely with a brick paver patio to entertain. Plenty of storage with the three-car garage, outdoor building, and a large walk-in attic. You will love living in this established neighborhood of Ashton Park so schedule your appointment now!
Zillow last checked: 8 hours ago
Listing updated: May 14, 2025 at 12:33pm
Listed by:
Terri Johnson 336-671-8613,
Howard Hanna Allen Tate Oak Ridge - Highway 68 N
Bought with:
Meredith Parsons, 288138
Tyler Redhead & McAlister Real Estate, LLC
Source: Triad MLS,MLS#: 1167922 Originating MLS: Greensboro
Originating MLS: Greensboro
Facts & features
Interior
Bedrooms & bathrooms
- Bedrooms: 4
- Bathrooms: 4
- Full bathrooms: 3
- 1/2 bathrooms: 1
- Main level bathrooms: 2
Primary bedroom
- Level: Main
- Dimensions: 18.42 x 17
Bedroom 2
- Level: Upper
- Dimensions: 12.42 x 14.42
Bedroom 3
- Level: Upper
- Dimensions: 13 x 12
Bedroom 4
- Level: Upper
- Dimensions: 12 x 12
Bonus room
- Level: Upper
- Dimensions: 18.42 x 20
Bonus room
- Level: Upper
- Dimensions: 21.42 x 24
Breakfast
- Level: Main
- Dimensions: 13 x 11.42
Dining room
- Level: Main
- Dimensions: 12.42 x 12
Great room
- Level: Main
- Dimensions: 18 x 15.42
Kitchen
- Level: Main
- Dimensions: 13 x 14.42
Living room
- Level: Main
- Dimensions: 12.42 x 14
Heating
- Forced Air, Natural Gas
Cooling
- Central Air
Appliances
- Included: Microwave, Dishwasher, Gas Cooktop, Gas Water Heater
- Laundry: Dryer Connection, Laundry Chute, Main Level, Washer Hookup
Features
- Ceiling Fan(s), Dead Bolt(s), Soaking Tub, Pantry, Separate Shower, Solid Surface Counter
- Flooring: Carpet, Tile, Wood
- Basement: Crawl Space
- Attic: Walk-In
- Number of fireplaces: 1
- Fireplace features: Gas Log, Den
Interior area
- Total structure area: 3,960
- Total interior livable area: 3,960 sqft
- Finished area above ground: 3,960
Property
Parking
- Total spaces: 3
- Parking features: Driveway, Garage, Paved, Garage Door Opener, Attached
- Attached garage spaces: 3
- Has uncovered spaces: Yes
Features
- Levels: Two
- Stories: 2
- Patio & porch: Porch
- Pool features: None
Lot
- Size: 0.96 Acres
Details
- Additional structures: Storage
- Parcel number: 0163351
- Zoning: RS40
- Special conditions: Owner Sale
Construction
Type & style
- Home type: SingleFamily
- Property subtype: Stick/Site Built, Residential, Single Family Residence
Materials
- Brick
Condition
- Year built: 2002
Utilities & green energy
- Sewer: Septic Tank
- Water: Public, Well
Community & neighborhood
Security
- Security features: Security System, Smoke Detector(s)
Location
- Region: Oak Ridge
- Subdivision: Ashton Park
Other
Other facts
- Listing agreement: Exclusive Right To Sell
- Listing terms: Cash,Conventional,VA Loan
Price history
| Date | Event | Price |
|---|---|---|
| 5/14/2025 | Sold | $703,000-4.3% |
Source: | ||
| 3/6/2025 | Pending sale | $734,900 |
Source: | ||
| 2/20/2025 | Price change | $734,900-2% |
Source: | ||
| 1/23/2025 | Listed for sale | $749,900+65.9% |
Source: | ||
| 4/30/2008 | Sold | $452,000+1002.4% |
Source: | ||
Public tax history
| Year | Property taxes | Tax assessment |
|---|---|---|
| 2025 | $4,927 | $528,000 |
| 2024 | $4,927 +2.8% | $528,000 |
| 2023 | $4,795 | $528,000 |
Find assessor info on the county website
Neighborhood: 27310
Nearby schools
GreatSchools rating
- 10/10Oak Ridge Elementary SchoolGrades: PK-5Distance: 1.3 mi
- 8/10Northwest Guilford Middle SchoolGrades: 6-8Distance: 1.8 mi
- 9/10Northwest Guilford High SchoolGrades: 9-12Distance: 1.8 mi
Schools provided by the listing agent
- Elementary: Oak Ridge
- Middle: Northwest
- High: Northwest
Source: Triad MLS. This data may not be complete. We recommend contacting the local school district to confirm school assignments for this home.
Get a cash offer in 3 minutes
Find out how much your home could sell for in as little as 3 minutes with a no-obligation cash offer.
Estimated market value$696,800
Get a cash offer in 3 minutes
Find out how much your home could sell for in as little as 3 minutes with a no-obligation cash offer.
Estimated market value
$696,800

