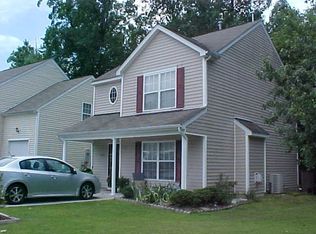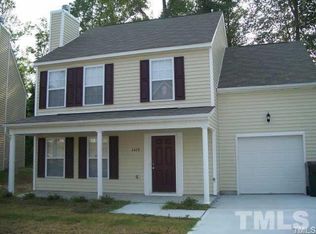Sold for $280,000
$280,000
6604 Frogstool Ln, Raleigh, NC 27610
3beds
1,404sqft
Single Family Residence, Residential
Built in 2007
9,147.6 Square Feet Lot
$277,500 Zestimate®
$199/sqft
$1,724 Estimated rent
Home value
$277,500
$264,000 - $291,000
$1,724/mo
Zestimate® history
Loading...
Owner options
Explore your selling options
What's special
Experience the Best of Raleigh Living! Discover the perfect balance of comfort and convenience in this inviting 3-bedroom, 2.5-bath home. The thoughtfully designed floor plan offers effortless flow and functionality, ideal for both everyday living and entertaining. The kitchen is a true highlight, featuring solid-surface countertops, stainless steel appliances, and a seamless connection to the living area—where a cozy fireplace sets the stage for relaxing evenings. The primary suite is a private retreat with an elegant tray ceiling and a spacious ensuite, complete with a soaking tub and separate shower. Out back, enjoy a deck perfect for grilling, hosting friends, or simply unwinding in the fresh air. Make your appointment today and see why this charming home is the perfect place to start your next chapter in vibrant Raleigh!
Zillow last checked: 8 hours ago
Listing updated: November 21, 2025 at 08:15am
Listed by:
Sharon Evans 919-271-3399,
EXP Realty LLC,
Brandon Gildersleeve 919-946-5867,
EXP Realty LLC
Bought with:
Tiffany Williamson, 279179
Navigate Realty
Lauren Daneen Gosselin, 357599
Navigate Realty
Source: Doorify MLS,MLS#: 10117024
Facts & features
Interior
Bedrooms & bathrooms
- Bedrooms: 3
- Bathrooms: 3
- Full bathrooms: 2
- 1/2 bathrooms: 1
Heating
- Electric, Fireplace Insert, Fireplace(s), Forced Air
Cooling
- Ceiling Fan(s), Central Air, Electric
Appliances
- Included: Dishwasher, Electric Cooktop, Electric Range, Free-Standing Electric Range, Microwave, Oven, Stainless Steel Appliance(s)
- Laundry: Inside
Features
- Bathtub/Shower Combination, Ceiling Fan(s), Eat-in Kitchen, Granite Counters, High Ceilings, Recessed Lighting, Shower Only, Smooth Ceilings, Tray Ceiling(s), Walk-In Closet(s), Walk-In Shower
- Flooring: Carpet, Vinyl
- Number of fireplaces: 1
- Fireplace features: Family Room, Insert
- Common walls with other units/homes: No Common Walls
Interior area
- Total structure area: 1,404
- Total interior livable area: 1,404 sqft
- Finished area above ground: 1,404
- Finished area below ground: 0
Property
Parking
- Total spaces: 2
- Parking features: Attached, Concrete, Direct Access, Driveway, No Garage, On Site, Open, Parking Pad, Paved, Private
- Has attached garage: Yes
- Uncovered spaces: 2
Features
- Levels: Two
- Stories: 2
- Patio & porch: Deck, Front Porch
- Exterior features: Lighting, Private Yard, Rain Gutters
- Spa features: None
- Fencing: None
- Has view: Yes
- View description: Neighborhood, Trees/Woods
Lot
- Size: 9,147 sqft
- Dimensions: 36 x 58 x 129 x 63 x 113
- Features: Front Yard, Interior Lot, Irregular Lot, Landscaped, Private
Details
- Parcel number: 1731.02791143.000
- Zoning: R-4
- Special conditions: Standard
Construction
Type & style
- Home type: SingleFamily
- Architectural style: Traditional
- Property subtype: Single Family Residence, Residential
Materials
- Vinyl Siding
- Foundation: Slab
- Roof: Shingle
Condition
- New construction: No
- Year built: 2007
Utilities & green energy
- Sewer: Public Sewer
- Water: Public
- Utilities for property: Cable Available, Electricity Connected, Sewer Connected, Water Connected
Community & neighborhood
Community
- Community features: Street Lights
Location
- Region: Raleigh
- Subdivision: Griffis Glen
HOA & financial
HOA
- Has HOA: Yes
- HOA fee: $160 annually
- Services included: Insurance
Other
Other facts
- Road surface type: Asphalt, Paved
Price history
| Date | Event | Price |
|---|---|---|
| 11/20/2025 | Sold | $280,000$199/sqft |
Source: | ||
| 10/30/2025 | Pending sale | $280,000$199/sqft |
Source: | ||
| 10/28/2025 | Listing removed | $280,000$199/sqft |
Source: | ||
| 10/10/2025 | Price change | $280,000-2.6%$199/sqft |
Source: | ||
| 9/19/2025 | Listed for sale | $287,500-6.7%$205/sqft |
Source: | ||
Public tax history
| Year | Property taxes | Tax assessment |
|---|---|---|
| 2025 | $2,406 +0.4% | $273,554 |
| 2024 | $2,396 +30.5% | $273,554 +64.2% |
| 2023 | $1,836 +7.6% | $166,560 |
Find assessor info on the county website
Neighborhood: Southeast Raleigh
Nearby schools
GreatSchools rating
- 5/10Barwell Road ElementaryGrades: PK-5Distance: 0.9 mi
- 4/10East Garner MiddleGrades: 6-8Distance: 3.1 mi
- 8/10South Garner HighGrades: 9-12Distance: 5.4 mi
Schools provided by the listing agent
- Elementary: Wake - Barwell
- Middle: Wake - East Garner
- High: Wake - South Garner
Source: Doorify MLS. This data may not be complete. We recommend contacting the local school district to confirm school assignments for this home.
Get a cash offer in 3 minutes
Find out how much your home could sell for in as little as 3 minutes with a no-obligation cash offer.
Estimated market value$277,500
Get a cash offer in 3 minutes
Find out how much your home could sell for in as little as 3 minutes with a no-obligation cash offer.
Estimated market value
$277,500

