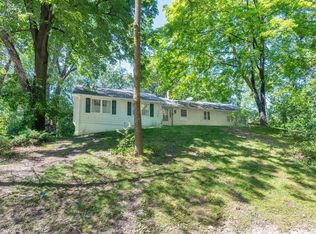Closed
$4,495,000
6604 Indian Hills Rd, Edina, MN 55439
7beds
10,824sqft
Single Family Residence
Built in 1990
1.38 Acres Lot
$4,662,900 Zestimate®
$415/sqft
$5,695 Estimated rent
Home value
$4,662,900
$4.24M - $5.18M
$5,695/mo
Zestimate® history
Loading...
Owner options
Explore your selling options
What's special
Custom designed gated residence by Cates Fine Homes set on sprawling woodland setting overlooking scenic Arrowhead Lake and surrounded by nature. This warm and inviting luxurious home offers an exceptional level of finish, gracious proportions, voluminous interiors, open-concept public spaces, tailored bedroom and bathing suites and magnificent walls of windows with beautiful vistas. An unrivaled owner’s wing with exquisite walk-in closet/dressing room and marble wrapped spa bathroom. A well-appointed epic kitchen beyond compare. An impressive curved wall family room with panoramic water vistas. Multiple lake facing outdoor living areas. Sauna, movie theater space, golf simulator area, craft room, exercise and much more. A magnificently crafted home with perfectly framed views and unrivaled privacy. Property completely reimagined from original 1990 structure with extensive renovation and reworking by Cates Fine Homes – lives like new construction. FSF taken from blueprints
Zillow last checked: 8 hours ago
Listing updated: March 29, 2023 at 01:02pm
Listed by:
Coldwell Banker Realty - Lakes
Bought with:
Berg Larsen Group - Barry Berg
Coldwell Banker Realty - Lakes
Source: NorthstarMLS as distributed by MLS GRID,MLS#: 6101464
Facts & features
Interior
Bedrooms & bathrooms
- Bedrooms: 7
- Bathrooms: 7
- Full bathrooms: 3
- 3/4 bathrooms: 2
- 1/2 bathrooms: 2
Bedroom 1
- Level: Main
- Area: 380 Square Feet
- Dimensions: 20x19
Bedroom 2
- Level: Upper
- Area: 372 Square Feet
- Dimensions: 31x12
Bedroom 3
- Level: Upper
- Area: 273 Square Feet
- Dimensions: 21x13
Bedroom 4
- Level: Upper
- Area: 240 Square Feet
- Dimensions: 16x15
Bedroom 5
- Level: Upper
- Area: 252 Square Feet
- Dimensions: 18x14
Bedroom 6
- Level: Upper
- Area: 361 Square Feet
- Dimensions: 19x19
Other
- Level: Lower
- Area: 1215 Square Feet
- Dimensions: 45x27
Other
- Level: Lower
- Area: 143 Square Feet
- Dimensions: 13x11
Dining room
- Level: Main
- Area: 210 Square Feet
- Dimensions: 15x14
Exercise room
- Level: Lower
- Area: 270 Square Feet
- Dimensions: 18x15
Family room
- Level: Main
- Area: 180 Square Feet
- Dimensions: 15x12
Kitchen
- Level: Main
- Area: 392 Square Feet
- Dimensions: 28x14
Living room
- Level: Main
- Area: 480 Square Feet
- Dimensions: 24x20
Media room
- Level: Lower
- Area: 336 Square Feet
- Dimensions: 21x16
Heating
- Forced Air, Radiant Floor
Cooling
- Central Air
Appliances
- Included: Cooktop, Dishwasher, Dryer, Exhaust Fan, Microwave, Refrigerator, Wall Oven, Washer
Features
- Basement: Daylight,Egress Window(s),Finished,Full,Walk-Out Access
- Number of fireplaces: 3
- Fireplace features: Amusement Room, Family Room, Gas, Living Room, Stone, Wood Burning
Interior area
- Total structure area: 10,824
- Total interior livable area: 10,824 sqft
- Finished area above ground: 7,428
- Finished area below ground: 3,396
Property
Parking
- Total spaces: 3
- Parking features: Attached, Garage Door Opener, Heated Garage
- Attached garage spaces: 3
- Has uncovered spaces: Yes
- Details: Garage Dimensions (31x30)
Accessibility
- Accessibility features: None
Features
- Levels: Two
- Stories: 2
- Pool features: None
- Fencing: Chain Link,Full
- Has view: Yes
- View description: Lake, North
- Has water view: Yes
- Water view: Lake
- Waterfront features: Lake Front, Lake View, Waterfront Num(27004500), Lake Acres(22), Lake Depth(7)
- Body of water: Arrowhead
Lot
- Size: 1.38 Acres
- Dimensions: S 129 x 443 x 360 x 164
- Features: Irregular Lot
Details
- Foundation area: 3926
- Parcel number: 0611621240034
- Lease amount: $0
- Zoning description: Residential-Single Family
Construction
Type & style
- Home type: SingleFamily
- Property subtype: Single Family Residence
Materials
- Brick/Stone
- Roof: Shake
Condition
- Age of Property: 33
- New construction: No
- Year built: 1990
Utilities & green energy
- Electric: Power Company: Xcel Energy
- Gas: Natural Gas
- Sewer: City Sewer/Connected
- Water: City Water/Connected
Community & neighborhood
Location
- Region: Edina
- Subdivision: Indian Hills Peterson Add
HOA & financial
HOA
- Has HOA: No
Other
Other facts
- Road surface type: Paved
Price history
| Date | Event | Price |
|---|---|---|
| 3/29/2023 | Sold | $4,495,000-10%$415/sqft |
Source: | ||
| 2/10/2023 | Pending sale | $4,995,000+170%$461/sqft |
Source: | ||
| 10/11/2012 | Listing removed | $1,850,000$171/sqft |
Source: Lakes Sotheby's International #933321 Report a problem | ||
| 10/10/2012 | Listed for sale | $1,850,000+2.8%$171/sqft |
Source: Lakes Sotheby's International #933321 Report a problem | ||
| 9/25/2012 | Sold | $1,800,000-2.7%$166/sqft |
Source: | ||
Public tax history
| Year | Property taxes | Tax assessment |
|---|---|---|
| 2025 | $66,707 +4% | $4,627,100 +3.5% |
| 2024 | $64,164 +11.3% | $4,470,800 -0.7% |
| 2023 | $57,624 +58.9% | $4,502,900 +11.9% |
Find assessor info on the county website
Neighborhood: Indian Hills
Nearby schools
GreatSchools rating
- 8/10Creek Valley Elementary SchoolGrades: K-5Distance: 0.5 mi
- 9/10Valley View Middle SchoolGrades: 6-8Distance: 0.8 mi
- 10/10Edina Senior High SchoolGrades: 9-12Distance: 0.7 mi
Get a cash offer in 3 minutes
Find out how much your home could sell for in as little as 3 minutes with a no-obligation cash offer.
Estimated market value
$4,662,900
