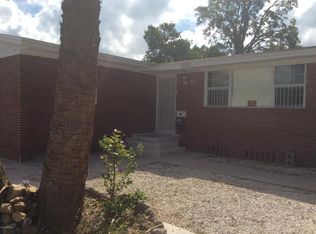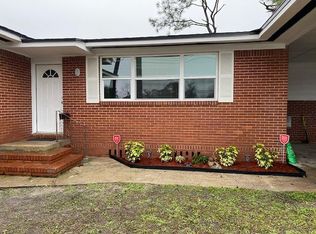Beautiful Renovated Home in Arlington Hills ! 3 Bedrooms,2 full bath's and a 1 car garage. Updated Kitchen with New Cabinet's,Granite and Whirlpool Stainless Steel Appliance's . Awesome Refinished Hardwood Floors. Back Room could be used as a Living Space or a Home Office. Large Living Room Great for Entertaining & Open Concept to Kitchen ! Nice Covered Back Patio . All New Window's 2019 and Window Treatments. All New Lighting & Ceiling Fans. Fresh Paint Inside and Out ! Re-piped 2019. Newer AC System 2017.Roof Replaced 2013. Come See This Beautiful Renovation ! Act Fast, This One Won't Last !
This property is off market, which means it's not currently listed for sale or rent on Zillow. This may be different from what's available on other websites or public sources.

