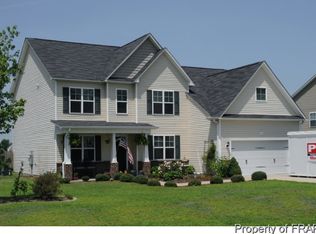Sold for $380,000 on 07/23/25
$380,000
6604 Running Fox Rd, Hope Mills, NC 28348
4beds
2,751sqft
Single Family Residence
Built in 2010
-- sqft lot
$385,700 Zestimate®
$138/sqft
$2,454 Estimated rent
Home value
$385,700
$351,000 - $424,000
$2,454/mo
Zestimate® history
Loading...
Owner options
Explore your selling options
What's special
Welcome Home! This charming 4-bedroom, 2.5-bath residence offers a perfect blend of comfort, style, and functionality. The updated kitchen features beautiful granite countertops, softclose cabinets, and appliances that are only 5 years old. As a bonus, the washer and dryer as well as the kitchen refrigerator will stay with the home as a gift to the new owners! Major systems are already taken care of — the roof was replaced in September 2024, and the HVAC system was updated in June 2021 with a 10-year warranty. Outside, your backyard oasis awaits! Enjoy an oversized patio, perfect for entertaining, a fully fenced yard, a spacious storage shed, and a 2-car metal carport for all your outdoor toys. Cool off this summer in the aboveground swimming pool and enjoy the convenience of extra driveway parking in front—ideal for
guests or multiple vehicles. Schedule your showing today! Sellers request a one-hour notice for showings. Need something sooner? Reach out directly — we’ll do our best to accommodate. Don’t miss your chance to make this beautiful home yours — submit your offer today!
Zillow last checked: 8 hours ago
Listing updated: July 28, 2025 at 07:16am
Listed by:
MATTHEW BULLOCK,
COLDWELL BANKER ADVANTAGE - FAYETTEVILLE
Bought with:
MOLLY JACOBS, 317321
COLDWELL BANKER ADVANTAGE - FAYETTEVILLE
Source: LPRMLS,MLS#: 743774 Originating MLS: Longleaf Pine Realtors
Originating MLS: Longleaf Pine Realtors
Facts & features
Interior
Bedrooms & bathrooms
- Bedrooms: 4
- Bathrooms: 3
- Full bathrooms: 2
- 1/2 bathrooms: 1
Heating
- Heat Pump
Cooling
- Central Air
Appliances
- Included: Dryer, Dishwasher, Disposal, Microwave, Range, Refrigerator, Washer
- Laundry: Washer Hookup, Dryer Hookup, Main Level, In Unit
Features
- Attic, Breakfast Area, Tray Ceiling(s), Ceiling Fan(s), Coffered Ceiling(s), Separate/Formal Dining Room, Double Vanity, Entrance Foyer, Eat-in Kitchen, Granite Counters, Living/Dining Room, Separate Shower, Walk-In Closet(s), Window Treatments
- Flooring: Carpet, Luxury Vinyl Plank, Vinyl
- Windows: Blinds
- Number of fireplaces: 1
- Fireplace features: Electric
Interior area
- Total interior livable area: 2,751 sqft
Property
Parking
- Total spaces: 2
- Parking features: Attached, Garage
- Attached garage spaces: 2
Features
- Levels: Two
- Stories: 2
- Patio & porch: Covered, Patio
- Exterior features: Corner Lot, Fence, Pool
- Pool features: Above Ground
- Fencing: Back Yard
Lot
- Features: Cleared
- Topography: Cleared
Details
- Parcel number: 0412811919
- Special conditions: Standard
Construction
Type & style
- Home type: SingleFamily
- Architectural style: Two Story
- Property subtype: Single Family Residence
Materials
- HardiPlank Type, Stone Veneer
- Foundation: Slab
Condition
- Good Condition
- New construction: No
- Year built: 2010
Utilities & green energy
- Electric: 220 Volts
- Sewer: Septic Tank
- Water: Public
Community & neighborhood
Security
- Security features: Smoke Detector(s)
Community
- Community features: Gutter(s)
Location
- Region: Hope Mills
- Subdivision: Roslin Farms West
HOA & financial
HOA
- Has HOA: Yes
- HOA fee: $182 annually
- Association name: Block And Associates
Other
Other facts
- Listing terms: Cash,Conventional,FHA,VA Loan
- Ownership: More than a year
- Road surface type: Paved
Price history
| Date | Event | Price |
|---|---|---|
| 7/23/2025 | Sold | $380,000-2.6%$138/sqft |
Source: | ||
| 6/23/2025 | Pending sale | $390,000$142/sqft |
Source: | ||
| 5/19/2025 | Listed for sale | $390,000+71.8%$142/sqft |
Source: | ||
| 5/21/2019 | Sold | $227,000-1.3%$83/sqft |
Source: Public Record Report a problem | ||
| 4/23/2019 | Pending sale | $229,900$84/sqft |
Source: THE LYNN RICHARDS GROUP #603408 Report a problem | ||
Public tax history
| Year | Property taxes | Tax assessment |
|---|---|---|
| 2025 | $2,608 +11.9% | $354,500 +60.9% |
| 2024 | $2,331 +1.6% | $220,300 |
| 2023 | $2,294 +1.6% | $220,300 |
Find assessor info on the county website
Neighborhood: 28348
Nearby schools
GreatSchools rating
- 5/10Gray's Creek ElementaryGrades: PK-5Distance: 4.3 mi
- 8/10Gray's Creek MiddleGrades: 6-8Distance: 2.3 mi
- 7/10Gray's Creek High SchoolGrades: 9-12Distance: 2.2 mi
Schools provided by the listing agent
- Middle: Grays Creek Middle School
- High: Grays Creek Senior High
Source: LPRMLS. This data may not be complete. We recommend contacting the local school district to confirm school assignments for this home.

Get pre-qualified for a loan
At Zillow Home Loans, we can pre-qualify you in as little as 5 minutes with no impact to your credit score.An equal housing lender. NMLS #10287.
Sell for more on Zillow
Get a free Zillow Showcase℠ listing and you could sell for .
$385,700
2% more+ $7,714
With Zillow Showcase(estimated)
$393,414