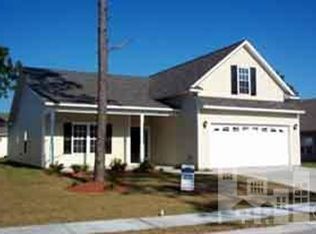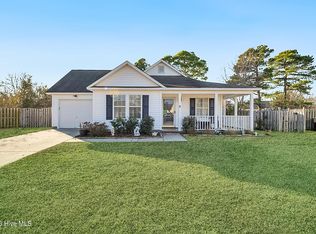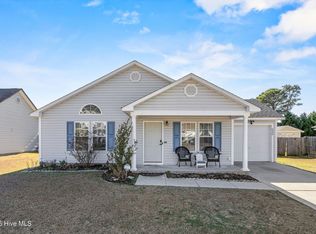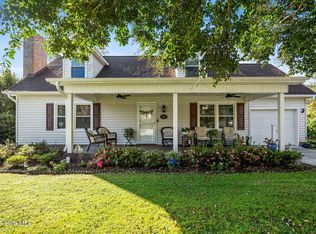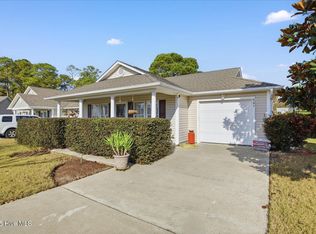Newly refreshed, thoughtfully cleaned out and priced to sell, this property is ready to welcome you home. Tucked into the heart of the beloved Lords Creek community, this charming residence offers the sought after combination of everyday convenience and peaceful privacy, while being just minutes from Carolina Beach, Monkey Junction, and with easy access to Ashley High School and Murray Middle School. From the moment you step inside, you'll feel the warmth of a home designed for both connection and comfort. The open floor plan is filled with natural light, soaring ceilings, and beautiful bamboo floors—perfect for slow mornings, lively gatherings, and everything in between. The kitchen is the heart of the home, now upgraded with brand-new appliances including a dishwasher, stove, and garbage disposal, making meal prep and entertaining effortless. Outside, your day winds down in a tranquil backyard setting with a serene pond view, where evenings are best spent on the deck listening to nature and enjoying the coastal breeze. A spacious two-car garage provides room for beach gear, hobbies, and storage, while major updates like the new HVAC system installed in July 2025 offer comfort and peace of mind year-round. Here, you're close to everything you need—shopping, dining, schools, and the beach—yet surrounded by the calm of a welcoming neighborhood. Whether it's weekend trips to the coast, quiet nights at home, or hosting friends and family, this is a place to truly settle in and make memories.
Under contract
Price cut: $6.5K (1/15)
$352,500
6604 Stoddard Road, Wilmington, NC 28412
3beds
1,585sqft
Est.:
Single Family Residence
Built in 1999
6,969.6 Square Feet Lot
$346,400 Zestimate®
$222/sqft
$16/mo HOA
What's special
- 14 days |
- 1,183 |
- 27 |
Zillow last checked: 8 hours ago
Listing updated: January 24, 2026 at 01:19pm
Listed by:
Danielle N Puleo 252-256-1758,
Berkshire Hathaway HomeServices Carolina Premier Properties,
Chris Stewart 910-431-0429,
Berkshire Hathaway HomeServices Carolina Premier Properties
Source: Hive MLS,MLS#: 100549316 Originating MLS: Cape Fear Realtors MLS, Inc.
Originating MLS: Cape Fear Realtors MLS, Inc.
Facts & features
Interior
Bedrooms & bathrooms
- Bedrooms: 3
- Bathrooms: 2
- Full bathrooms: 2
Rooms
- Room types: Master Bedroom, Bedroom 1, Bedroom 2, Living Room
Primary bedroom
- Level: Main
- Dimensions: 16 x 12
Bedroom 1
- Level: Main
- Dimensions: 11 x 10.6
Bedroom 2
- Level: Main
- Dimensions: 12 x 10.6
Kitchen
- Level: Main
- Dimensions: 15 x 11
Living room
- Level: Main
- Dimensions: 27.11 x 14.2
Heating
- Heat Pump, Electric
Cooling
- Central Air, Heat Pump
Appliances
- Included: Electric Oven, Built-In Microwave, Washer, Refrigerator, Dryer, Dishwasher
- Laundry: Laundry Room
Features
- Master Downstairs, Vaulted Ceiling(s), Ceiling Fan(s)
- Flooring: Bamboo, Carpet, Tile
- Basement: None
- Attic: Pull Down Stairs
Interior area
- Total structure area: 1,585
- Total interior livable area: 1,585 sqft
Property
Parking
- Total spaces: 2
- Parking features: On Site, Paved
Features
- Levels: One
- Patio & porch: Deck
- Pool features: None
- Fencing: Partial,Back Yard,Wood
- Has view: Yes
- View description: See Remarks
- Frontage type: See Remarks
Lot
- Size: 6,969.6 Square Feet
Details
- Additional structures: Shed(s)
- Parcel number: R08200001170000
- Zoning: R-15
- Special conditions: Standard
Construction
Type & style
- Home type: SingleFamily
- Property subtype: Single Family Residence
Materials
- Vinyl Siding
- Foundation: Slab
- Roof: Shingle
Condition
- New construction: No
- Year built: 1999
Details
- Warranty included: Yes
Utilities & green energy
- Sewer: Public Sewer
- Water: Public
- Utilities for property: Sewer Available, Water Available
Community & HOA
Community
- Subdivision: Lords Creek
HOA
- Has HOA: Yes
- Amenities included: Maintenance Common Areas, Picnic Area
- HOA fee: $192 annually
- HOA name: Lords Creek HOA
- HOA phone: 910-395-1500
Location
- Region: Wilmington
Financial & listing details
- Price per square foot: $222/sqft
- Tax assessed value: $385,800
- Annual tax amount: $1,460
- Date on market: 1/15/2026
- Cumulative days on market: 15 days
- Listing agreement: Exclusive Right To Sell
- Listing terms: Cash,Conventional,FHA,VA Loan
- Road surface type: Paved
Estimated market value
$346,400
$329,000 - $364,000
$2,298/mo
Price history
Price history
| Date | Event | Price |
|---|---|---|
| 1/23/2026 | Pending sale | $352,500$222/sqft |
Source: BHHS broker feed #100549316 Report a problem | ||
| 1/23/2026 | Contingent | $352,500$222/sqft |
Source: | ||
| 1/15/2026 | Price change | $352,500-1.8%$222/sqft |
Source: | ||
| 12/17/2025 | Listed for sale | $359,000$226/sqft |
Source: BHHS broker feed #100504691 Report a problem | ||
| 12/11/2025 | Listing removed | $359,000$226/sqft |
Source: BHHS broker feed #100504691 Report a problem | ||
Public tax history
Public tax history
| Year | Property taxes | Tax assessment |
|---|---|---|
| 2025 | $1,534 +16.4% | $385,800 +62% |
| 2024 | $1,318 +0.4% | $238,100 |
| 2023 | $1,312 -0.9% | $238,100 |
Find assessor info on the county website
BuyAbility℠ payment
Est. payment
$1,958/mo
Principal & interest
$1675
Property taxes
$144
Other costs
$139
Climate risks
Neighborhood: 28412
Nearby schools
GreatSchools rating
- 10/10Edwin A. Anderson ElementaryGrades: K-5Distance: 0.5 mi
- 7/10Charles P Murray MiddleGrades: 6-8Distance: 0.2 mi
- 5/10Eugene Ashley HighGrades: 9-12Distance: 0.4 mi
Schools provided by the listing agent
- Elementary: Anderson
- Middle: Murray
- High: Ashley
Source: Hive MLS. This data may not be complete. We recommend contacting the local school district to confirm school assignments for this home.
- Loading
