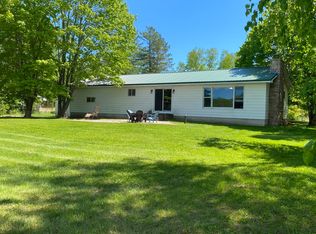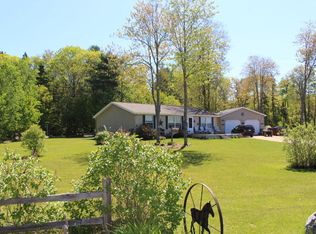Sold for $289,000
$289,000
6604 W Feole Rd, Kinross, MI 49752
3beds
1,640sqft
Single Family Residence
Built in 1973
-- sqft lot
$292,900 Zestimate®
$176/sqft
$1,883 Estimated rent
Home value
$292,900
Estimated sales range
Not available
$1,883/mo
Zestimate® history
Loading...
Owner options
Explore your selling options
What's special
$10K PRICE REDUCTION - SELLER WANTS IT SOLD!! THIS 3-BEDR., 2-BATH RANCH STYLE HOME CAN BE AVAILABLE FOR IMMEDIATE OCCUPANCY. A PRIVATE & PEACEFUL LOCATION TO ENJOY ALL SEASONS ON THE LAKE KAYAKING, CANOEING, FISHING AND HAVING GATHERINGS BOTH BIG AND SMALL. THE FAIRGROUNDS, EASY ACCESS TO I-75, THE CHIPPEWA COUNTY INTERNATIONAL AIRPORT (CIU), CASINOS, RESTAURANTS, SHOPPING, AND THE HOSPITAL ARE ALL WITHIN 20-MINUTES WHICH IS SURE TO PLEASE. INCLUDED IS 177 FEET OF BEAUTIFUL KINROSS LAKE WITH PLENTY OF ROOM TO CONSIDER BUILDING A GARAGE NEXT TO THE HOUSE WHILE THE PARK-LIKE LOT ACROSS THE PRIVATE ROAD CAN BE USED FOR A GARDEN AND ROOM FOR THAT POLE BUILDING YOU HAVE ALWAYS WANTED. ALL OF THE APPLIANCES, 2-SHEDS, AND BUNK HOUSE REMAIN SO CALL TODAY BEFORE THIS FABULOUS PACKAGE SLIPS AWAY!
Zillow last checked: 8 hours ago
Listing updated: May 01, 2025 at 04:06am
Listed by:
LEANNE MARLOW 906-630-5838,
Real Estate One Northern Properties
Bought with:
Alyssa Mckechnie, 6501442116
KW Northern Michigan Properties
Source: EUPBR,MLS#: 24-1018
Facts & features
Interior
Bedrooms & bathrooms
- Bedrooms: 3
- Bathrooms: 2
- Full bathrooms: 1
- 1/2 bathrooms: 1
Primary bedroom
- Description: Bamboo Flr., C. Fan
- Level: M
- Area: 164.28
- Dimensions: 14.5 x 11.33
Bedroom 1
- Description: Facing Lake, Lam. Flr.
- Level: M
- Area: 78
- Dimensions: 9.75 x 8
Bedroom 2
- Description: Bamboo Flr., C. Fan
- Level: M
- Area: 135.73
- Dimensions: 12.25 x 11.08
Primary bathroom
- Description: C. Tile Flr., 1/2 Bath
- Level: M
- Area: 20.14
- Dimensions: 4.83 x 4.17
Bathroom
- Description: Cstm. Bath, Jetted Tub
- Level: M
- Area: 46.61
- Dimensions: 7.9 x 5.9
Dining room
- Description: Bamboo Flr., Sliders
- Level: M
- Area: 114.96
- Dimensions: 9.58 x 12
Foyer
- Description: Ceramic Tile Flr.
- Level: M
- Area: 61.69
- Dimensions: 11.75 x 5.25
Other
- Description: Ceramic Tile Floor
- Level: M
- Area: 53.62
- Dimensions: 14 x 3.83
Other
- Description: Bamboo Flr., Lin. Clos.
- Level: M
Kitchen
- Description: C/Tile, Cstm. Kitchen
- Level: M
- Area: 165.36
- Dimensions: 14.17 x 11.67
Laundry
- Description: C/Tile Flr., Shelving
- Level: M
- Area: 98.45
- Dimensions: 13.58 x 7.25
Living room
- Description: Bamboo Flr., W/Firepl.
- Level: M
- Area: 310
- Dimensions: 15.5 x 20
Office
- Description: Bamboo Flr., Fr. Drs.
- Level: M
- Area: 159.71
- Dimensions: 13.5 x 11.83
Utility room
- Description: H/Water, Gfa Furnace
- Level: M
- Area: 20.3
- Dimensions: 7 x 2.9
Walk in closet
- Description: W/Flr, Peg Brd.
- Level: M
- Area: 14.99
- Dimensions: 5.17 x 2.9
Walk in closet
- Description: Bamboo Flr., Shelving
- Level: M
- Area: 25.84
- Dimensions: 6.08 x 4.25
Heating
- Forced Air, Natural Gas, Fireplace(s)
Appliances
- Included: Dishwasher, Dryer, Gas Range/Oven, Microwave, Range Hood, Refrigerator, Washer, Water Filter, Water Softener Owned
- Laundry: Main Level
Features
- Ceiling Fan(s), Walk-In Closet(s)
- Flooring: Hardwood, Laminate, Tile
- Windows: Double Pane Windows, Vinyl, Wood Frames
- Has basement: No
- Number of fireplaces: 1
- Fireplace features: Living Room, One, With Mantle, Wood Burning
Interior area
- Total structure area: 1,640
- Total interior livable area: 1,640 sqft
- Finished area above ground: 1,640
- Finished area below ground: 0
Property
Parking
- Parking features: No Garage, RV Access/Parking
Features
- Patio & porch: Open Deck
- Has view: Yes
- View description: Water
- Has water view: Yes
- Water view: Water
- Waterfront features: Waterfront
Lot
- Dimensions: 177.98' + OUTLOT
- Features: On Water, Wooded
Details
- Additional structures: Kennel/Dog Run, Outbuilding, Shed(s)
- Parcel number: SEE LEGAL FOR DETAILS
- Zoning: RES
Construction
Type & style
- Home type: SingleFamily
- Architectural style: Ranch
- Property subtype: Single Family Residence
Materials
- Vinyl Siding
- Foundation: Block, Crawl Space, Slab
- Roof: Metal
Condition
- Age: 50+
- New construction: No
- Year built: 1973
Utilities & green energy
- Sewer: Septic Tank
- Water: Drilled Well
- Utilities for property: Electricity Connected, Cable Connected
Community & neighborhood
Security
- Security features: Smoke Detector(s)
Location
- Region: Kinross
Other
Other facts
- Listing terms: Cash,Conventional
- Road surface type: Unimproved
Price history
| Date | Event | Price |
|---|---|---|
| 4/29/2025 | Sold | $289,000$176/sqft |
Source: | ||
| 11/15/2024 | Price change | $289,000-3.3%$176/sqft |
Source: | ||
| 10/24/2024 | Listed for sale | $299,000$182/sqft |
Source: | ||
Public tax history
| Year | Property taxes | Tax assessment |
|---|---|---|
| 2024 | -- | $6,400 +4.9% |
| 2023 | -- | $6,100 +3.4% |
| 2022 | -- | $5,900 +13.5% |
Find assessor info on the county website
Neighborhood: 49752
Nearby schools
GreatSchools rating
- 6/10Rudyard High SchoolGrades: PK-12Distance: 5.2 mi
Schools provided by the listing agent
- District: Rudyard
Source: EUPBR. This data may not be complete. We recommend contacting the local school district to confirm school assignments for this home.
Get pre-qualified for a loan
At Zillow Home Loans, we can pre-qualify you in as little as 5 minutes with no impact to your credit score.An equal housing lender. NMLS #10287.

