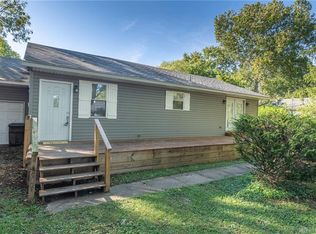Sold for $254,000
$254,000
6605 Aljen Rd, Middletown, OH 45042
4beds
1,402sqft
Single Family Residence
Built in 1955
0.5 Acres Lot
$233,100 Zestimate®
$181/sqft
$1,769 Estimated rent
Home value
$233,100
$193,000 - $270,000
$1,769/mo
Zestimate® history
Loading...
Owner options
Explore your selling options
What's special
Back on the market and practically brand new! New concrete driveway, $48,000 septic system, new roof, furnace, ac, paint, exterior siding + stone, kitchen, floors, windows, hot water heater, bathrooms, almost everything! Half acre lot, Madison schools, the list goes on! Agent/Owned
Zillow last checked: 8 hours ago
Listing updated: June 13, 2025 at 11:14pm
Listed by:
Zachary Ferrell 937-430-5550,
Keller Williams Advisors 513-874-3300,
Trent S Ferrell 513-594-6607,
Keller Williams Advisors
Bought with:
Kristin Moore, 2016002924
Keller Williams Advisors
Source: Cincy MLS,MLS#: 1832241 Originating MLS: Cincinnati Area Multiple Listing Service
Originating MLS: Cincinnati Area Multiple Listing Service

Facts & features
Interior
Bedrooms & bathrooms
- Bedrooms: 4
- Bathrooms: 2
- Full bathrooms: 2
Primary bedroom
- Features: Bath Adjoins, Walk-In Closet(s), Wall-to-Wall Carpet
- Level: First
- Area: 204
- Dimensions: 17 x 12
Bedroom 2
- Level: First
- Area: 168
- Dimensions: 14 x 12
Bedroom 3
- Level: First
- Area: 144
- Dimensions: 12 x 12
Bedroom 4
- Level: First
- Area: 120
- Dimensions: 12 x 10
Bedroom 5
- Area: 0
- Dimensions: 0 x 0
Primary bathroom
- Features: Tub w/Shower, Marb/Gran/Slate
Bathroom 1
- Features: Full
- Level: First
Bathroom 2
- Features: Full
- Level: First
Dining room
- Area: 0
- Dimensions: 0 x 0
Family room
- Area: 0
- Dimensions: 0 x 0
Kitchen
- Features: Marble/Granite/Slate
- Area: 210
- Dimensions: 15 x 14
Living room
- Features: Laminate Floor
- Area: 196
- Dimensions: 14 x 14
Office
- Area: 0
- Dimensions: 0 x 0
Heating
- Forced Air, Heat Pump
Cooling
- Central Air
Appliances
- Included: Dishwasher, Microwave, Oven/Range, Electric Water Heater
Features
- Recessed Lighting
- Doors: Multi Panel Doors
- Windows: Double Hung, Vinyl
- Basement: Crawl Space
Interior area
- Total structure area: 1,402
- Total interior livable area: 1,402 sqft
Property
Parking
- Parking features: Driveway
- Has uncovered spaces: Yes
Features
- Levels: One
- Stories: 1
- Patio & porch: Patio, Porch
Lot
- Size: 0.50 Acres
- Dimensions: 53 x 411
- Features: .5 to .9 Acres
Details
- Parcel number: E2220061000020
- Zoning description: Residential
Construction
Type & style
- Home type: SingleFamily
- Architectural style: Ranch
- Property subtype: Single Family Residence
Materials
- Vinyl Siding
- Foundation: Block
- Roof: Shingle
Condition
- New construction: No
- Year built: 1955
Utilities & green energy
- Gas: None
- Sewer: Septic Tank
- Water: Public
Community & neighborhood
Security
- Security features: Smoke Alarm
Location
- Region: Middletown
HOA & financial
HOA
- Has HOA: No
Other
Other facts
- Listing terms: No Special Financing,FHA
Price history
| Date | Event | Price |
|---|---|---|
| 6/9/2025 | Sold | $254,000+1.6%$181/sqft |
Source: | ||
| 5/3/2025 | Pending sale | $249,900$178/sqft |
Source: | ||
| 4/21/2025 | Price change | $249,900-2%$178/sqft |
Source: | ||
| 4/5/2025 | Price change | $254,900-1.9%$182/sqft |
Source: | ||
| 4/1/2025 | Listed for sale | $259,900$185/sqft |
Source: | ||
Public tax history
| Year | Property taxes | Tax assessment |
|---|---|---|
| 2024 | $1,435 +33.3% | $25,550 |
| 2023 | $1,076 -86.7% | $25,550 +32.2% |
| 2022 | $8,096 +857.3% | $19,320 |
Find assessor info on the county website
Neighborhood: 45042
Nearby schools
GreatSchools rating
- 6/10Madison Elementary SchoolGrades: PK-5Distance: 3.4 mi
- 6/10Madison Junior HighGrades: 6-8Distance: 3.3 mi
- 6/10Madison High SchoolGrades: 9-12Distance: 3.3 mi
Get pre-qualified for a loan
At Zillow Home Loans, we can pre-qualify you in as little as 5 minutes with no impact to your credit score.An equal housing lender. NMLS #10287.
