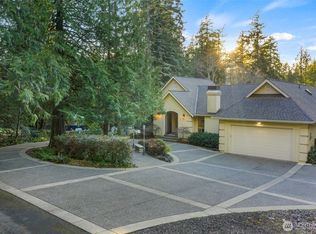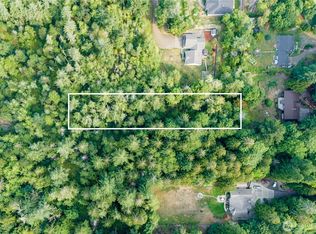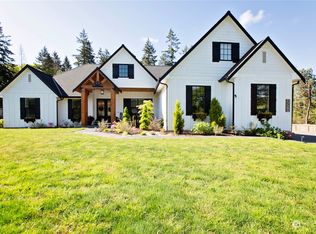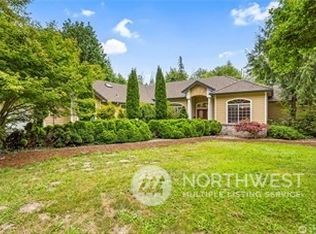Sold
Listed by:
Betty Holt,
Olympic Sotheby's Int'l Realty,
Rachl Scott-Becker,
Olympic Sotheby's Int'l Realty
Bought with: eXp Realty
$530,000
6605 Cooper Point Road NW, Olympia, WA 98502
3beds
2,072sqft
Single Family Residence
Built in 1979
0.69 Acres Lot
$531,900 Zestimate®
$256/sqft
$2,875 Estimated rent
Home value
$531,900
$495,000 - $574,000
$2,875/mo
Zestimate® history
Loading...
Owner options
Explore your selling options
What's special
Experience the perfect blend of tranquility & possibility in this Cooper Point home, nestled in the trees on a serene .69+/- acre lot. Large windows provide sunlight into the living room complemented by a wood-burning stove, spacious kitchen and dining area all with wood floors. Whether you choose to move in immediately or renovate this will be a wonderful place to call home. The main floor features three bedrooms and two bathrooms, while the lower level offers a world of possibilities with its expansive bonus room, additional bedroom, full bath, and generous storage rooms. French doors lead you outside to wide open yard. Recent updates include a brand-new roof, fresh exterior paint. Large garage with workspace, generator hook-up.
Zillow last checked: 8 hours ago
Listing updated: September 04, 2025 at 04:03am
Listed by:
Betty Holt,
Olympic Sotheby's Int'l Realty,
Rachl Scott-Becker,
Olympic Sotheby's Int'l Realty
Bought with:
Patrick Clark, 124852
eXp Realty
Source: NWMLS,MLS#: 2377642
Facts & features
Interior
Bedrooms & bathrooms
- Bedrooms: 3
- Bathrooms: 3
- Full bathrooms: 2
- 3/4 bathrooms: 1
- Main level bathrooms: 2
- Main level bedrooms: 3
Primary bedroom
- Level: Main
Bedroom
- Level: Main
Bedroom
- Level: Main
Bathroom full
- Level: Main
Bathroom full
- Level: Lower
Bathroom three quarter
- Level: Main
Other
- Level: Lower
Dining room
- Level: Main
Entry hall
- Level: Main
Kitchen with eating space
- Level: Main
Living room
- Level: Main
Rec room
- Level: Lower
Utility room
- Level: Main
Heating
- Fireplace, Forced Air, Electric, Natural Gas
Cooling
- None
Appliances
- Included: Dishwasher(s), Dryer(s), Refrigerator(s), Stove(s)/Range(s), Washer(s), Water Heater: Gas, Water Heater Location: Garage
Features
- Bath Off Primary, Dining Room
- Flooring: Hardwood, Laminate, Slate, Carpet
- Doors: French Doors
- Windows: Double Pane/Storm Window
- Basement: Daylight
- Number of fireplaces: 1
- Fireplace features: Wood Burning, Main Level: 1, Fireplace
Interior area
- Total structure area: 2,072
- Total interior livable area: 2,072 sqft
Property
Parking
- Total spaces: 2
- Parking features: Driveway, Attached Garage
- Attached garage spaces: 2
Features
- Levels: One
- Stories: 1
- Entry location: Main
- Patio & porch: Bath Off Primary, Double Pane/Storm Window, Dining Room, Fireplace, French Doors, Vaulted Ceiling(s), Water Heater, Wired for Generator
Lot
- Size: 0.69 Acres
- Features: Cable TV, Deck, Fenced-Partially, Gas Available, High Speed Internet
- Topography: Level,Partial Slope
Details
- Parcel number: 33800004401
- Zoning description: Jurisdiction: County
- Special conditions: Standard
- Other equipment: Wired for Generator
Construction
Type & style
- Home type: SingleFamily
- Property subtype: Single Family Residence
Materials
- Wood Siding
- Roof: Composition
Condition
- Year built: 1979
- Major remodel year: 1991
Utilities & green energy
- Electric: Company: PSE
- Sewer: Septic Tank, Company: Septic
- Water: Individual Well, Company: Well
- Utilities for property: Xfinity, Xfinity
Community & neighborhood
Location
- Region: Olympia
- Subdivision: Cooper Point
Other
Other facts
- Listing terms: Cash Out,Conventional
- Cumulative days on market: 44 days
Price history
| Date | Event | Price |
|---|---|---|
| 8/4/2025 | Sold | $530,000-2.8%$256/sqft |
Source: | ||
| 7/5/2025 | Pending sale | $545,000$263/sqft |
Source: | ||
| 6/27/2025 | Price change | $545,000-0.9%$263/sqft |
Source: | ||
| 6/13/2025 | Listed for sale | $550,000$265/sqft |
Source: | ||
| 6/12/2025 | Pending sale | $550,000$265/sqft |
Source: | ||
Public tax history
| Year | Property taxes | Tax assessment |
|---|---|---|
| 2024 | $5,794 -0.1% | $520,500 +0.7% |
| 2023 | $5,802 +11.5% | $517,100 +9.8% |
| 2022 | $5,203 +6.6% | $470,800 +22% |
Find assessor info on the county website
Neighborhood: 98502
Nearby schools
GreatSchools rating
- 7/10Leland P Brown Elementary SchoolGrades: K-5Distance: 3.8 mi
- 9/10Jefferson Middle SchoolGrades: 6-8Distance: 5.2 mi
- 8/10Capital High SchoolGrades: 9-12Distance: 5.3 mi
Schools provided by the listing agent
- Elementary: Leland P Brown Elem
- Middle: Jefferson Mid
- High: Capital High
Source: NWMLS. This data may not be complete. We recommend contacting the local school district to confirm school assignments for this home.
Get a cash offer in 3 minutes
Find out how much your home could sell for in as little as 3 minutes with a no-obligation cash offer.
Estimated market value$531,900
Get a cash offer in 3 minutes
Find out how much your home could sell for in as little as 3 minutes with a no-obligation cash offer.
Estimated market value
$531,900



