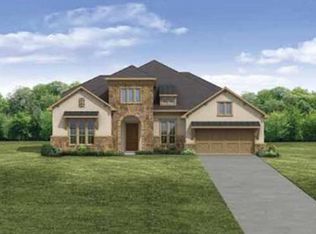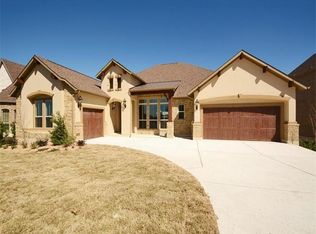VIEWS BEYOND- Driving through the gates and up the hill, you arrive knowing beyond the front door views must await, and wow they do not disappoint. This is a true custom home with every detail considered and impeccably maintained from luxurious hardwood flooring, window treatments that enhance the views, a floorplan that is simply unmatched and of course the lot and setting make this home unlike another. The backyard may be your favorite, but you soon realize that the yard continues well past the fencing so opportunities are endless and the extended outdoor patio has a gas stub ready for your grill, capped off by an outdoor fireplace and television inset see why every season might become your new favorite. Inside the floorplan is perfection, with the master suite tucked towards the vistas and discreetly down a private hall, along with a private study and the main level guest bedroom could easily become the in-law plan many are seeking to be ready should you need. Upstairs find a media room with a full beverage center with no bedrooms adjacent and above the garage an ideal lay-out. Storage spaces are plentiful, secondary bedrooms are spacious with walk-in closets. The garage is flawless, with a separate oversized single bay and a two-car garage just off the mud-room. An expanded custom kitchen awaits making this heart of the home the perfect place for all your guests. Walking in you feel the energy: happy, comfortable, luxurious, it just feels right, everything considered, all boxes checked.
This property is off market, which means it's not currently listed for sale or rent on Zillow. This may be different from what's available on other websites or public sources.


