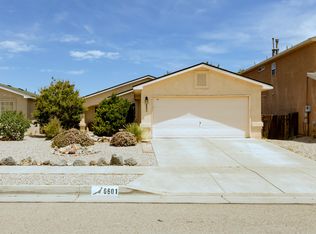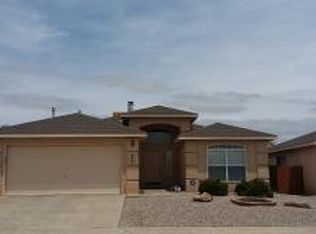Sold
Price Unknown
6605 Evesham Rd NW, Albuquerque, NM 87120
3beds
1,435sqft
Single Family Residence
Built in 2002
4,791.6 Square Feet Lot
$318,400 Zestimate®
$--/sqft
$1,913 Estimated rent
Home value
$318,400
Estimated sales range
Not available
$1,913/mo
Zestimate® history
Loading...
Owner options
Explore your selling options
What's special
Nestled near Ladera Golf Course, this inviting 3-bed, 2-bath home spans 1450 sq. ft. Landscaped property featuring a tranquil backyard porch, perfect for relaxing outdoors. Inside, the newly painted interiors, complemented by laminate and tile flooring, lead to a spacious living room with vaulted ceilings. Updated amenities include a remodeled guest bath, primary bath includes a sizable walk-in closet. Conveniently situated near Unser Blvd and Coors Blvd, this residence offers easy access for commuting in NW Albuquerque, blending comfort with style.
Zillow last checked: 8 hours ago
Listing updated: July 23, 2024 at 07:08pm
Listed by:
Andrew Stephen Grine 505-340-4949,
Top Tier Realty
Bought with:
Karen E Jimenez, 49973
Keller Williams Realty
Ace Home Team
Keller Williams Realty
Source: SWMLS,MLS#: 1065602
Facts & features
Interior
Bedrooms & bathrooms
- Bedrooms: 3
- Bathrooms: 2
- Full bathrooms: 1
- 3/4 bathrooms: 1
Primary bedroom
- Level: Main
- Area: 169
- Dimensions: 13 x 13
Bedroom 2
- Level: Main
- Area: 176
- Dimensions: 16 x 11
Bedroom 3
- Level: Main
- Area: 121
- Dimensions: 11 x 11
Kitchen
- Level: Main
- Area: 198
- Dimensions: 18 x 11
Living room
- Level: Main
- Area: 330
- Dimensions: 15 x 22
Heating
- Central, Forced Air, Natural Gas
Cooling
- Evaporative Cooling
Appliances
- Included: Dishwasher, Free-Standing Gas Range, Microwave, Refrigerator
- Laundry: Washer Hookup, Dryer Hookup, ElectricDryer Hookup
Features
- Attic, Ceiling Fan(s), High Ceilings, Kitchen Island
- Flooring: Carpet, Laminate, Tile
- Windows: Thermal Windows
- Has basement: No
- Has fireplace: No
Interior area
- Total structure area: 1,435
- Total interior livable area: 1,435 sqft
Property
Parking
- Total spaces: 2
- Parking features: Attached, Garage, Garage Door Opener
- Attached garage spaces: 2
Accessibility
- Accessibility features: Wheelchair Access
Features
- Levels: One
- Stories: 1
- Patio & porch: Covered, Patio
- Exterior features: Fence
- Fencing: Back Yard
Lot
- Size: 4,791 sqft
- Features: Landscaped, Trees, Xeriscape
Details
- Parcel number: 101005944128610804
- Zoning description: R-1A*
Construction
Type & style
- Home type: SingleFamily
- Property subtype: Single Family Residence
Materials
- Frame, Stucco
- Roof: Pitched,Shingle
Condition
- Resale
- New construction: No
- Year built: 2002
Utilities & green energy
- Sewer: Public Sewer
- Water: Public
- Utilities for property: Cable Available, Electricity Connected, Natural Gas Connected, Phone Available, Sewer Connected, Water Connected
Green energy
- Energy generation: None
- Water conservation: Water-Smart Landscaping
Community & neighborhood
Location
- Region: Albuquerque
- Subdivision: KENSINGTON SUBDIVISION
Other
Other facts
- Listing terms: Cash,Conventional,FHA,VA Loan
- Road surface type: Paved
Price history
| Date | Event | Price |
|---|---|---|
| 7/23/2024 | Sold | -- |
Source: | ||
| 6/25/2024 | Pending sale | $299,500$209/sqft |
Source: | ||
| 6/22/2024 | Listed for sale | $299,500$209/sqft |
Source: | ||
Public tax history
| Year | Property taxes | Tax assessment |
|---|---|---|
| 2025 | $3,324 +48.6% | $78,659 +48.4% |
| 2024 | $2,237 +1.7% | $53,009 +3% |
| 2023 | $2,199 +3.5% | $51,465 +3% |
Find assessor info on the county website
Neighborhood: S.R. Marmon
Nearby schools
GreatSchools rating
- 4/10Susie R. Marmon Elementary SchoolGrades: PK-5Distance: 0.4 mi
- 6/10Christine Duncans Heritage AcademyGrades: PK-8Distance: 0.7 mi
- 4/10West Mesa High SchoolGrades: 9-12Distance: 1 mi
Schools provided by the listing agent
- Elementary: S R Marmon (y)
- Middle: Tony Hillerman
- High: West Mesa
Source: SWMLS. This data may not be complete. We recommend contacting the local school district to confirm school assignments for this home.
Get a cash offer in 3 minutes
Find out how much your home could sell for in as little as 3 minutes with a no-obligation cash offer.
Estimated market value$318,400
Get a cash offer in 3 minutes
Find out how much your home could sell for in as little as 3 minutes with a no-obligation cash offer.
Estimated market value
$318,400

