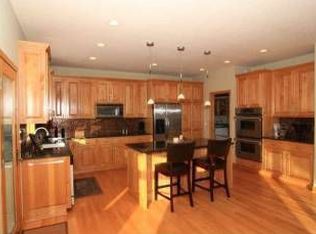Closed
$1,236,800
6605 Hillstrom Rd, Maple Plain, MN 55359
4beds
5,684sqft
Single Family Residence
Built in 2003
2.47 Acres Lot
$1,250,400 Zestimate®
$218/sqft
$5,336 Estimated rent
Home value
$1,250,400
$1.14M - $1.38M
$5,336/mo
Zestimate® history
Loading...
Owner options
Explore your selling options
What's special
Quality built one level offers just under 6,000 square feet with a walkout lower level. Just compare this home to any new construction. The 2.5 acre lot is so private that you will never close your shades and the back view is Pioneer Creek and woods. In-ground sprinkler! Handsome millwork and Cumaru wood floors with a very open main level. Gorgeous windows and view! Two main floor offices or additional bedrooms. Seller has invested in an upgraded HVAC system. Whole house back-up generator. Lower level has an impressive 23x11 wine room, billiard area, large family room, and a full wet bar along with in-floor heat throughout. Large paver patio in back with lots of shade. Central vac, freshly painted main level, new fence, new double oven and dishwasher....There is an oversized triple garage plus a large double garage below. Workshop/heated and many storage units. The values here are only going to rise! Up and coming area with high demand Orono school.
Zillow last checked: 8 hours ago
Listing updated: August 17, 2025 at 12:15am
Listed by:
Weichert, Realtors-Advantage
Bought with:
Amy C Meissner
Toft Realty LLC
Source: NorthstarMLS as distributed by MLS GRID,MLS#: 6560043
Facts & features
Interior
Bedrooms & bathrooms
- Bedrooms: 4
- Bathrooms: 4
- Full bathrooms: 2
- 3/4 bathrooms: 1
- 1/2 bathrooms: 1
Bedroom 1
- Level: Main
- Area: 240 Square Feet
- Dimensions: 16 x 15
Bedroom 2
- Level: Lower
- Area: 266 Square Feet
- Dimensions: 19 x 14
Bedroom 3
- Level: Lower
- Area: 156 Square Feet
- Dimensions: 13 x 12
Bedroom 4
- Level: Lower
- Area: 150 Square Feet
- Dimensions: 15 x 10
Other
- Level: Lower
- Area: 483 Square Feet
- Dimensions: 23 x 21
Dining room
- Level: Main
- Area: 210 Square Feet
- Dimensions: 15 x 14
Family room
- Level: Lower
- Area: 550 Square Feet
- Dimensions: 25 x 22
Great room
- Level: Main
- Area: 253 Square Feet
- Dimensions: 23 x 11
Kitchen
- Level: Main
- Area: 323 Square Feet
- Dimensions: 19 x 17
Office
- Level: Main
- Area: 168 Square Feet
- Dimensions: 14 x 12
Office
- Level: Main
- Area: 156 Square Feet
- Dimensions: 13 x 12
Other
- Level: Lower
- Area: 253 Square Feet
- Dimensions: 23 x 11
Heating
- Forced Air, Heat Pump
Cooling
- Central Air, Heat Pump
Appliances
- Included: Air-To-Air Exchanger, Cooktop, Dishwasher, Disposal, Double Oven, Dryer, Exhaust Fan, Humidifier, Microwave
Features
- Central Vacuum
- Basement: Daylight,Drain Tiled,Egress Window(s),Finished,Concrete,Storage Space,Sump Pump,Walk-Out Access
- Number of fireplaces: 2
Interior area
- Total structure area: 5,684
- Total interior livable area: 5,684 sqft
- Finished area above ground: 2,842
- Finished area below ground: 2,521
Property
Parking
- Total spaces: 6
- Parking features: Attached, Asphalt, Garage Door Opener, Multiple Garages
- Attached garage spaces: 6
- Has uncovered spaces: Yes
- Details: Garage Dimensions (25 x 38)
Accessibility
- Accessibility features: None
Features
- Levels: One
- Stories: 1
- Patio & porch: Covered, Deck, Patio, Porch
- Has view: Yes
- View description: River
- Has water view: Yes
- Water view: River
- Waterfront features: Creek/Stream
Lot
- Size: 2.47 Acres
- Dimensions: 304 x 430
- Features: Many Trees
Details
- Foundation area: 2842
- Parcel number: 2211824130001
- Zoning description: Residential-Single Family
Construction
Type & style
- Home type: SingleFamily
- Property subtype: Single Family Residence
Materials
- Brick/Stone, Fiber Cement
- Roof: Age 8 Years or Less
Condition
- Age of Property: 22
- New construction: No
- Year built: 2003
Utilities & green energy
- Electric: 200+ Amp Service
- Gas: Natural Gas
- Sewer: Mound Septic
- Water: Private, Well
Community & neighborhood
Location
- Region: Maple Plain
- Subdivision: Hillstrom Gardens 2nd Add
HOA & financial
HOA
- Has HOA: No
Price history
| Date | Event | Price |
|---|---|---|
| 8/15/2024 | Sold | $1,236,800-0.3%$218/sqft |
Source: | ||
| 7/16/2024 | Pending sale | $1,240,000$218/sqft |
Source: | ||
| 6/26/2024 | Listed for sale | $1,240,000+7.8%$218/sqft |
Source: | ||
| 8/12/2022 | Sold | $1,150,000-4.2%$202/sqft |
Source: | ||
| 6/20/2022 | Pending sale | $1,200,000$211/sqft |
Source: | ||
Public tax history
| Year | Property taxes | Tax assessment |
|---|---|---|
| 2025 | $14,648 +6.9% | $1,179,400 +1% |
| 2024 | $13,705 +7.8% | $1,167,400 +3.6% |
| 2023 | $12,708 +3.9% | $1,126,700 +9.7% |
Find assessor info on the county website
Neighborhood: 55359
Nearby schools
GreatSchools rating
- NASchumann Elementary SchoolGrades: PK-2Distance: 5 mi
- 8/10Orono Middle SchoolGrades: 6-8Distance: 5.1 mi
- 10/10Orono Senior High SchoolGrades: 9-12Distance: 5 mi
Get a cash offer in 3 minutes
Find out how much your home could sell for in as little as 3 minutes with a no-obligation cash offer.
Estimated market value
$1,250,400
