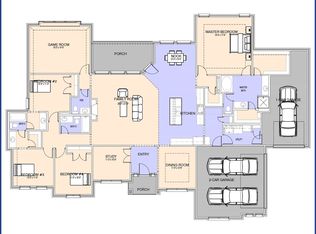Sold on 12/19/25
Price Unknown
6605 Howell, Forney, TX 75126
4beds
2,665sqft
Single Family Residence
Built in 2025
1.04 Acres Lot
$497,600 Zestimate®
$--/sqft
$3,079 Estimated rent
Home value
$497,600
$473,000 - $522,000
$3,079/mo
Zestimate® history
Loading...
Owner options
Explore your selling options
What's special
MLS# 20893737 - Built by Altura Homes - Ready Now! ~ Beautiful Berkshire Estates – Altura Homes Welcome to your dream home! This stunning single-story, 4-bedroom, 3.5-bath residence with a 3-car garage offers 2,665 sq. ft. of thoughtfully designed living space on a spacious 1-acre lot in the highly desirable Berkshire Estates community. Step inside to discover an inviting open floor plan that seamlessly connects the family room, kitchen, and breakfast nook—perfect for both everyday living and entertaining. The gourmet kitchen features beautiful finishes, ample storage, and a layout that’s ideal for gathering with everyone. The large owner’s suite is a true retreat, featuring an isolated layout for privacy, an expansive walk-in closet, his-and-hers vanities, and a luxurious bath with a separate soaking tub and shower. Two bedrooms share a convenient Jack & Jill bath, while a fourth bedroom includes its own private en suite—ideal for guests or a home office. Enjoy movie nights or game days in the spacious game room, designed for fun and relaxation. Throughout the home, you’ll find energy-efficient features, plenty of natural light, and thoughtful touches that elevate everyday living. Step outside to your covered patio and take in the peaceful community surroundings—perfect for morning coffee or evening gatherings. With easy access to I-20, commuting is a breeze while still enjoying the serenity of country living. Beautiful design. Functional layout. Prime location. Make this incredible home your perfect place to call home!
Zillow last checked: 8 hours ago
Listing updated: December 19, 2025 at 11:10am
Listed by:
Ben Caballero 888-872-6006,
HomesUSA.com 888-872-6006
Bought with:
Bryan Ponce
Monument Realty
Source: NTREIS,MLS#: 20893737
Facts & features
Interior
Bedrooms & bathrooms
- Bedrooms: 4
- Bathrooms: 4
- Full bathrooms: 3
- 1/2 bathrooms: 1
Primary bedroom
- Features: Double Vanity, Garden Tub/Roman Tub, Separate Shower
- Level: First
- Dimensions: 14 x 16
Bedroom
- Level: First
- Dimensions: 11 x 11
Bedroom
- Level: First
- Dimensions: 11 x 12
Bedroom
- Level: First
- Dimensions: 11 x 11
Breakfast room nook
- Features: Granite Counters, Kitchen Island
- Level: First
- Dimensions: 12 x 13
Game room
- Level: First
- Dimensions: 14 x 14
Kitchen
- Features: Kitchen Island, Stone Counters, Walk-In Pantry
- Level: First
- Dimensions: 14 x 14
Living room
- Level: First
- Dimensions: 20 x 20
Office
- Level: First
- Dimensions: 11 x 11
Utility room
- Level: First
- Dimensions: 6 x 6
Heating
- Central, Propane
Cooling
- Central Air, Ceiling Fan(s)
Appliances
- Included: Dishwasher, Electric Oven, Gas Cooktop, Disposal
- Laundry: Electric Dryer Hookup
Features
- Kitchen Island, Open Floorplan, Pantry
- Flooring: Carpet, Ceramic Tile, Luxury Vinyl Plank
- Has basement: No
- Number of fireplaces: 1
- Fireplace features: Family Room, Masonry, Propane
Interior area
- Total interior livable area: 2,665 sqft
Property
Parking
- Total spaces: 3
- Parking features: Garage, Garage Door Opener
- Attached garage spaces: 3
Features
- Levels: One
- Stories: 1
- Patio & porch: Covered
- Exterior features: Rain Gutters
- Pool features: None
- Fencing: None
Lot
- Size: 1.03 Acres
- Features: Interior Lot
Details
- Parcel number: 6605 Howell
Construction
Type & style
- Home type: SingleFamily
- Architectural style: Traditional,Detached
- Property subtype: Single Family Residence
Materials
- Brick, Rock, Stone
- Foundation: Slab
- Roof: Composition
Condition
- Year built: 2025
Utilities & green energy
- Sewer: Aerobic Septic
- Utilities for property: Septic Available
Green energy
- Energy efficient items: HVAC, Rain/Freeze Sensors, Thermostat
- Indoor air quality: Ventilation
Community & neighborhood
Security
- Security features: Carbon Monoxide Detector(s), Smoke Detector(s)
Community
- Community features: Community Mailbox
Location
- Region: Forney
- Subdivision: Berkshire Estates
HOA & financial
HOA
- Has HOA: Yes
- HOA fee: $495 annually
- Services included: Maintenance Structure
- Association name: Gulf Professionals
- Association phone: 469-600-5080
Price history
| Date | Event | Price |
|---|---|---|
| 12/19/2025 | Sold | -- |
Source: NTREIS #20893737 | ||
| 12/1/2025 | Pending sale | $499,006$187/sqft |
Source: NTREIS #20893737 | ||
| 11/20/2025 | Price change | $499,006-9.1%$187/sqft |
Source: NTREIS #20893737 | ||
| 4/25/2025 | Price change | $549,006+1.9%$206/sqft |
Source: NTREIS #20893737 | ||
| 4/7/2025 | Price change | $539,006-12.2%$202/sqft |
Source: NTREIS #20893737 | ||
Public tax history
Tax history is unavailable.
Neighborhood: 75126
Nearby schools
GreatSchools rating
- 3/10Rhodes Intermediate SchoolGrades: 5-6Distance: 1.5 mi
- 6/10Jackson Middle SchoolGrades: 7-8Distance: 1.5 mi
- 5/10Forney High SchoolGrades: 9-12Distance: 2.2 mi
Schools provided by the listing agent
- Elementary: Willett
- Middle: Warren
- High: Forney
- District: Forney ISD
Source: NTREIS. This data may not be complete. We recommend contacting the local school district to confirm school assignments for this home.
Get a cash offer in 3 minutes
Find out how much your home could sell for in as little as 3 minutes with a no-obligation cash offer.
Estimated market value
$497,600
Get a cash offer in 3 minutes
Find out how much your home could sell for in as little as 3 minutes with a no-obligation cash offer.
Estimated market value
$497,600
