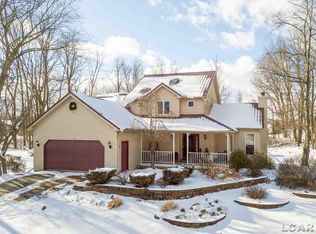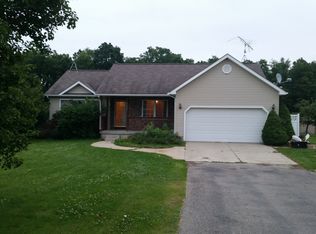Sold for $343,900 on 08/07/25
$343,900
6605 Pocklington Rd, Britton, MI 49229
3beds
2,099sqft
Single Family Residence
Built in 1994
2.47 Acres Lot
$350,400 Zestimate®
$164/sqft
$2,246 Estimated rent
Home value
$350,400
$301,000 - $406,000
$2,246/mo
Zestimate® history
Loading...
Owner options
Explore your selling options
What's special
Enjoy peaceful country living in this well-maintained 3-bedroom, 2-bath home situated on 2.47 private acres. Ideally located for an easy commute to Ann Arbor, Adrian, or Toledo, this property offers the perfect balance of space, privacy, and modern comfort. Step inside to a spacious living room with vaulted ceilings and a cozy fireplace, creating a warm and inviting atmosphere. The updated kitchen features new cabinets and flooring, includes appliances, and opens to a bright breakfast area—ideal for casual dining. A formal dining room offers flexibility as a home office with high-speed internet or as an entertaining space. On the second level you’ll find three bedrooms and two full baths, along with a conveniently located laundry area. The finished lower level offers the perfect setting for family gatherings, movie nights, or a rec room. Outside, enjoy scenic views from the back deck overlooking a garden space and mature trees. The attached 2.5-car deep garage adds storage and functionality.
Zillow last checked: 8 hours ago
Listing updated: August 07, 2025 at 12:38pm
Listed by:
Lorraine M Morgan 517-403-9013,
Heart O' The Hills Realty
Bought with:
Jan Hammond, 6502136069
Howard Hanna Real Estate Services-Tecumseh
Source: MiRealSource,MLS#: 50180651 Originating MLS: Lenawee County Association of REALTORS
Originating MLS: Lenawee County Association of REALTORS
Facts & features
Interior
Bedrooms & bathrooms
- Bedrooms: 3
- Bathrooms: 2
- Full bathrooms: 2
Bedroom 1
- Features: Carpet
- Level: Second
- Area: 195
- Dimensions: 13 x 15
Bedroom 2
- Features: Carpet
- Level: Second
- Area: 120
- Dimensions: 12 x 10
Bedroom 3
- Features: Carpet
- Level: Second
- Area: 120
- Dimensions: 12 x 10
Bathroom 1
- Features: Vinyl
- Level: Second
- Area: 40
- Dimensions: 8 x 5
Bathroom 2
- Features: Vinyl
- Level: Second
- Area: 45
- Dimensions: 9 x 5
Dining room
- Features: Other
- Level: Main
- Area: 121
- Dimensions: 11 x 11
Family room
- Features: Carpet
- Level: Lower
- Area: 525
- Dimensions: 25 x 21
Kitchen
- Features: Other
- Level: Main
- Area: 110
- Dimensions: 10 x 11
Living room
- Features: Carpet
- Level: Main
- Area: 285
- Dimensions: 19 x 15
Heating
- Forced Air, Natural Gas
Cooling
- Ceiling Fan(s), Central Air
Appliances
- Included: Dishwasher, Dryer, Microwave, Range/Oven, Refrigerator, Washer, Water Softener Owned, Gas Water Heater
- Laundry: Second Floor Laundry
Features
- Cathedral/Vaulted Ceiling, Sump Pump, Walk-In Closet(s), Pantry, Eat-in Kitchen
- Flooring: Carpet, Other, Vinyl
- Windows: Window Treatments
- Basement: Partially Finished,Concrete,Interior Entry
- Number of fireplaces: 1
- Fireplace features: Living Room, Electric
Interior area
- Total structure area: 2,582
- Total interior livable area: 2,099 sqft
- Finished area above ground: 1,574
- Finished area below ground: 525
Property
Parking
- Total spaces: 2.5
- Parking features: Attached, Electric in Garage, Garage Door Opener, Off Street, Workshop in Garage
- Attached garage spaces: 2.5
Features
- Levels: One and One Half
- Stories: 1
- Patio & porch: Deck, Porch
- Waterfront features: None
- Body of water: none
- Frontage type: Road
- Frontage length: 267
Lot
- Size: 2.47 Acres
- Dimensions: 267 x 380 x 261 x 423
- Features: Dead End, Rural
Details
- Additional structures: Shed(s)
- Parcel number: RA0113208000
- Zoning description: Residential
- Special conditions: Private
Construction
Type & style
- Home type: SingleFamily
- Architectural style: Raised Ranch
- Property subtype: Single Family Residence
Materials
- Vinyl Siding, Vinyl Trim
- Foundation: Basement, Concrete Perimeter
Condition
- Year built: 1994
Utilities & green energy
- Sewer: Septic Tank, Storm
- Water: Private Well
- Utilities for property: Cable/Internet Avail.
Community & neighborhood
Location
- Region: Britton
- Subdivision: N/A
Other
Other facts
- Listing agreement: Exclusive Right To Sell
- Listing terms: Cash,Conventional,VA Loan
Price history
| Date | Event | Price |
|---|---|---|
| 8/7/2025 | Sold | $343,900$164/sqft |
Source: | ||
| 7/31/2025 | Pending sale | $343,900$164/sqft |
Source: | ||
| 7/4/2025 | Contingent | $343,900$164/sqft |
Source: | ||
| 7/3/2025 | Listed for sale | $343,900+25.1%$164/sqft |
Source: | ||
| 12/20/2023 | Listing removed | -- |
Source: | ||
Public tax history
| Year | Property taxes | Tax assessment |
|---|---|---|
| 2025 | $2,869 +0.6% | $122,732 +3.4% |
| 2024 | $2,852 +5% | $118,746 +10.5% |
| 2023 | $2,715 | $107,444 +13.3% |
Find assessor info on the county website
Neighborhood: 49229
Nearby schools
GreatSchools rating
- NATecumseh North Early Learning CenterGrades: PK-2Distance: 3.8 mi
- 8/10Tecumseh High SchoolGrades: 9-12Distance: 4.7 mi
Schools provided by the listing agent
- District: Tecumseh Public Schools
Source: MiRealSource. This data may not be complete. We recommend contacting the local school district to confirm school assignments for this home.

Get pre-qualified for a loan
At Zillow Home Loans, we can pre-qualify you in as little as 5 minutes with no impact to your credit score.An equal housing lender. NMLS #10287.
Sell for more on Zillow
Get a free Zillow Showcase℠ listing and you could sell for .
$350,400
2% more+ $7,008
With Zillow Showcase(estimated)
$357,408
