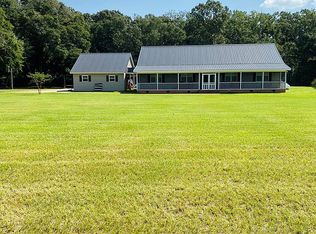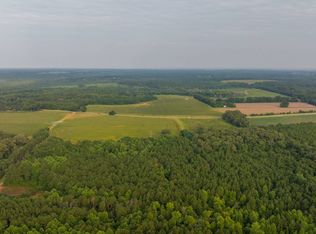Custom built gorgeous home on 13.36 acres in Randolph County! Over 2200 sq.ft. with 3BR 2BA & office. Additional bathroom on back porch. Great design with the traditional southern front and back porches. Open floor plan with vaulted ceilings and corner brick fireplace with built-ins. The kitchen is the gourmet chefs dream! Custom cherry cabinets with granite countertops. Brick faced high top breakfast bar, island with prep sink and granite, and top of line stainless steel appliances complete with a gas cooktop! Formal dining room space that is open to the kitchen. HUGE master suite, with his/hers walk in closets and custom shelving all the way to the ceiling! Luxury master bath with tiled shower, his/hers separate vanities and private potty. Spacious guest bedrooms w/huge closets and jack in jill access bath. Guest bath has tiled tub and shower surround. Separate office space, huge laundry with tile, back porch with outdoor kitchen w/granite top. Rinnah tankless water & much more!! Huge 6 acre front yard and approximately 5 wooded acres in behind house for hunting. Click to see all the additional pics!
This property is off market, which means it's not currently listed for sale or rent on Zillow. This may be different from what's available on other websites or public sources.

