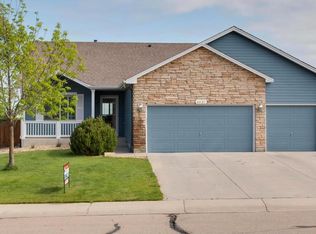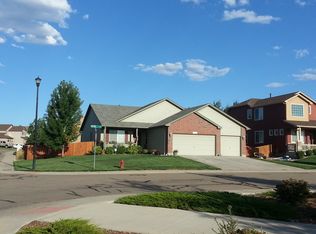Sold for $615,000
$615,000
6607 Thistle Ridge Ave, Firestone, CO 80504
3beds
2,805sqft
Single Family Residence
Built in 2004
8,378 Square Feet Lot
$591,500 Zestimate®
$219/sqft
$2,751 Estimated rent
Home value
$591,500
$562,000 - $621,000
$2,751/mo
Zestimate® history
Loading...
Owner options
Explore your selling options
What's special
Welcome to this stunning 2-story home that offers both comfort and style! The main level has been recently upgraded with brand new hardwood floors, adding warmth and elegance to the living spaces. The stairs and hallway upstairs have also been upgraded with new hardwood floors, creating a seamless flow throughout the home.The kitchen has been renovated with beautiful quartz countertops that bring a touch of sophistication and modernity to the heart of the home. A brand new powder room on the main floor adds convenience and functionality for you and your guests.Upstairs, the master bedroom awaits with vaulted ceilings that create a feeling of spaciousness and grandeur. The 5 piece en-suite is a luxurious oasis that includes a soaking tub, separate shower, dual sinks, and a large walk-in closet.Located in a desirable area, this home backs to open space, providing breathtaking views and privacy. You'll love the proximity to Coal Ridge Middle School and Prairie Ridge Elementary, making it easy for your family to access top-rated schools. With quick access to I-25, commuting is a breeze, and you can enjoy all that the surrounding areas have to offer. There is space in the basement to add a fourth bedroom and the hot tub is included! Come experience the beauty and comfort of this gorgeous home and make it yours today!
Zillow last checked: 8 hours ago
Listing updated: October 20, 2025 at 06:44pm
Listed by:
Jeremiah Rom 9702263990,
RE/MAX Alliance-FTC South
Bought with:
Adria Such, 100094849
Compass - Boulder
Source: IRES,MLS#: 987351
Facts & features
Interior
Bedrooms & bathrooms
- Bedrooms: 3
- Bathrooms: 3
- Full bathrooms: 2
- 1/2 bathrooms: 1
- Main level bathrooms: 1
Primary bedroom
- Description: Carpet
- Features: 5 Piece Primary Bath
- Level: Upper
- Area: 221 Square Feet
- Dimensions: 13 x 17
Bedroom 2
- Description: Carpet
- Level: Upper
- Area: 121 Square Feet
- Dimensions: 11 x 11
Bedroom 3
- Description: Carpet
- Level: Upper
- Area: 165 Square Feet
- Dimensions: 11 x 15
Dining room
- Description: Hardwood
- Level: Main
- Area: 100 Square Feet
- Dimensions: 10 x 10
Kitchen
- Description: Hardwood
- Level: Main
- Area: 182 Square Feet
- Dimensions: 13 x 14
Laundry
- Description: Hardwood
- Level: Main
- Area: 54 Square Feet
- Dimensions: 6 x 9
Living room
- Description: Hardwood
- Level: Main
- Area: 225 Square Feet
- Dimensions: 15 x 15
Recreation room
- Description: Carpet
- Level: Basement
- Area: 384 Square Feet
- Dimensions: 12 x 32
Study
- Description: Hardwood
- Level: Main
- Area: 132 Square Feet
- Dimensions: 11 x 12
Heating
- Forced Air
Appliances
- Included: Electric Range, Self Cleaning Oven, Dishwasher, Refrigerator, Microwave, Disposal
Features
- Eat-in Kitchen, Separate Dining Room, Cathedral Ceiling(s), Open Floorplan, Pantry, Walk-In Closet(s), Kitchen Island
- Flooring: Wood
- Windows: Window Coverings
- Basement: Partially Finished
Interior area
- Total structure area: 2,805
- Total interior livable area: 2,805 sqft
- Finished area above ground: 2,083
- Finished area below ground: 722
Property
Parking
- Total spaces: 3
- Parking features: Garage Door Opener
- Attached garage spaces: 3
- Details: Attached
Features
- Levels: Two
- Stories: 2
- Patio & porch: Patio
- Exterior features: Sprinkler System
- Spa features: Heated
- Fencing: Fenced
- Has view: Yes
- View description: Mountain(s), Hills, Plains View, City
Lot
- Size: 8,378 sqft
- Features: Evergreen Trees, Deciduous Trees, Native Plants, Paved, Curbs, Gutters, Sidewalks, Street Light
Details
- Parcel number: R2363103
- Zoning: Res
- Special conditions: Private Owner
Construction
Type & style
- Home type: SingleFamily
- Architectural style: Contemporary
- Property subtype: Single Family Residence
Materials
- Frame, Brick, Stone, Wood Siding
- Roof: Composition
Condition
- New construction: No
- Year built: 2004
Utilities & green energy
- Electric: United Power
- Gas: Black Hills
- Sewer: Public Sewer
- Water: City
- Utilities for property: Natural Gas Available, Electricity Available, Cable Available, High Speed Avail
Community & neighborhood
Security
- Security features: Fire Alarm
Community
- Community features: Park, Trail(s)
Location
- Region: Firestone
- Subdivision: Sagebrush
HOA & financial
HOA
- Has HOA: Yes
- HOA fee: $60 monthly
- Services included: Trash, Management
- Association name: Sagebrush
- Association phone: 303-420-4433
Other
Other facts
- Listing terms: Cash,Conventional,FHA,VA Loan
- Road surface type: Asphalt
Price history
| Date | Event | Price |
|---|---|---|
| 6/28/2023 | Sold | $615,000+0.8%$219/sqft |
Source: | ||
| 5/10/2023 | Listed for sale | $610,000+144%$217/sqft |
Source: | ||
| 12/3/2004 | Sold | $250,000$89/sqft |
Source: Public Record Report a problem | ||
Public tax history
| Year | Property taxes | Tax assessment |
|---|---|---|
| 2025 | $3,388 +4.3% | $34,610 -4.3% |
| 2024 | $3,250 +10.3% | $36,150 -0.9% |
| 2023 | $2,948 -1% | $36,490 +29.5% |
Find assessor info on the county website
Neighborhood: 80504
Nearby schools
GreatSchools rating
- 6/10Prairie Ridge Elementary SchoolGrades: PK-5Distance: 0.4 mi
- 6/10Coal Ridge Middle SchoolGrades: 6-8Distance: 0.2 mi
- 7/10Frederick Senior High SchoolGrades: 9-12Distance: 4 mi
Schools provided by the listing agent
- Elementary: Prairie Ridge
- Middle: Coal Ridge
- High: Frederick
Source: IRES. This data may not be complete. We recommend contacting the local school district to confirm school assignments for this home.
Get a cash offer in 3 minutes
Find out how much your home could sell for in as little as 3 minutes with a no-obligation cash offer.
Estimated market value$591,500
Get a cash offer in 3 minutes
Find out how much your home could sell for in as little as 3 minutes with a no-obligation cash offer.
Estimated market value
$591,500

