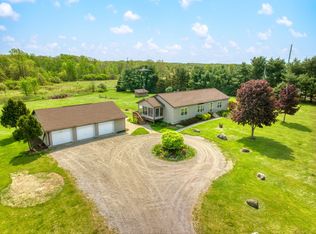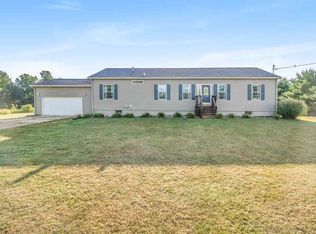Rustic, custom built log home on 10 tree lined acres. Inside and out you are surrounded by the beauty and strength of natural wood. Hunters will appreciate the 4.5 acres of woods out back and gardeners will love the greenhouse, fruit trees & grape arbor. Kitchen is loaded with cupboards. Laundry room & enclosed mud-room both add abundant storage. Central AC. Master BR & full bath on the main floor as well as laundry make it a comfortable place to retire. Beautiful loft area with 1/2 bath can be one large BR or divide for 2, perfect for kids or guests. Finished basement has another non-conforming BR (At one time bsmt. had an egress window, now blocked off for shelving) as well as a rec room and workshop areas. Big pole barn/garage is wired for 220 & has attached lean-to for additional parking, storage or work area. Outbuildings for all your hobbies and interests. One full year home warranty provided by seller. Western Schools!
This property is off market, which means it's not currently listed for sale or rent on Zillow. This may be different from what's available on other websites or public sources.

