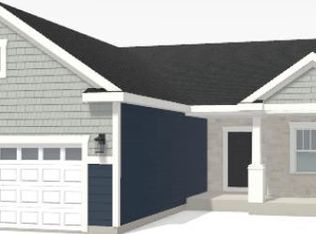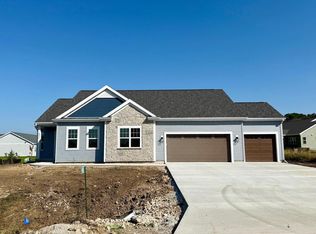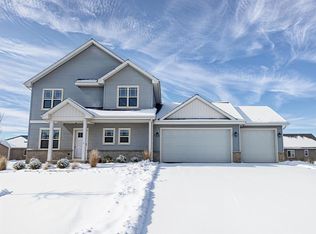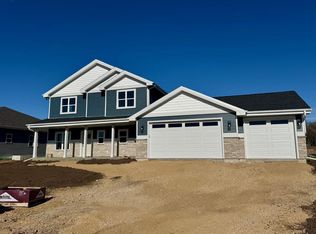Closed
$604,900
6608 Grouse Woods Road, Deforest, WI 53532
4beds
2,281sqft
Single Family Residence
Built in 2025
0.28 Acres Lot
$619,000 Zestimate®
$265/sqft
$2,826 Estimated rent
Home value
$619,000
$588,000 - $650,000
$2,826/mo
Zestimate® history
Loading...
Owner options
Explore your selling options
What's special
Move in ready new construction. Photos of similar model. Tim O'Brien Homes Alpine plan opens into an impressive 2 story foyer. A large flex room at the front of the home offers the perfect space for a den or office. The kitchen and dining have a beautiful cathedral ceiling. Quartz countertops and range hood make this large kitchen a chef's dream. LVP flooring trhoughout main floor main living spaces. Cozy fireplace in the great room. The primary bedroom is located on the main floor with an en suite bath and large walk in closet. Upstairs find 3 additional bedrooms with a full bath. Plenty of storage in the 3-car garage. Healthy home HRV air system in this green built home. Located in Bear Tree Farms featuring a community splash pad, pickleball court, park, walking trails & more!
Zillow last checked: 8 hours ago
Listing updated: October 24, 2025 at 09:04pm
Listed by:
Renee Bailey 608-843-0780,
Tim O'Brien Homes LLC
Bought with:
Insiders Realty Group
Source: WIREX MLS,MLS#: 1996755 Originating MLS: South Central Wisconsin MLS
Originating MLS: South Central Wisconsin MLS
Facts & features
Interior
Bedrooms & bathrooms
- Bedrooms: 4
- Bathrooms: 3
- Full bathrooms: 2
- 1/2 bathrooms: 1
- Main level bedrooms: 1
Primary bedroom
- Level: Main
- Area: 182
- Dimensions: 14 x 13
Bedroom 2
- Level: Upper
- Area: 121
- Dimensions: 11 x 11
Bedroom 3
- Level: Upper
- Area: 132
- Dimensions: 12 x 11
Bedroom 4
- Level: Upper
- Area: 110
- Dimensions: 11 x 10
Bathroom
- Features: Stubbed For Bathroom on Lower, At least 1 Tub, Master Bedroom Bath: Full, Master Bedroom Bath, Master Bedroom Bath: Walk-In Shower
Kitchen
- Level: Main
- Area: 170
- Dimensions: 10 x 17
Living room
- Level: Main
- Area: 238
- Dimensions: 17 x 14
Office
- Level: Main
- Area: 110
- Dimensions: 10 x 11
Heating
- Natural Gas, Forced Air
Cooling
- Central Air
Appliances
- Included: Range/Oven, Refrigerator, Dishwasher, Microwave, Disposal, Water Softener, ENERGY STAR Qualified Appliances
Features
- Walk-In Closet(s), Cathedral/vaulted ceiling, High Speed Internet, Pantry, Kitchen Island
- Flooring: Wood or Sim.Wood Floors
- Windows: Low Emissivity Windows
- Basement: Full,Exposed,Full Size Windows,Sump Pump,8'+ Ceiling,Radon Mitigation System,Concrete
Interior area
- Total structure area: 2,281
- Total interior livable area: 2,281 sqft
- Finished area above ground: 2,281
- Finished area below ground: 0
Property
Parking
- Total spaces: 2
- Parking features: 3 Car, Attached, Garage Door Opener
- Attached garage spaces: 2
Features
- Levels: One and One Half
- Stories: 1
Lot
- Size: 0.28 Acres
Details
- Parcel number: 091028444991
- Zoning: Res
- Special conditions: Arms Length
- Other equipment: Air exchanger
Construction
Type & style
- Home type: SingleFamily
- Architectural style: Prairie/Craftsman
- Property subtype: Single Family Residence
Materials
- Vinyl Siding, Stone
Condition
- 0-5 Years,New Construction,Under Construction
- New construction: Yes
- Year built: 2025
Utilities & green energy
- Sewer: Public Sewer
- Water: Public
- Utilities for property: Cable Available
Green energy
- Green verification: Green Built Home Cert, ENERGY STAR Certified Homes
- Energy efficient items: Energy Assessment Available, Other
- Indoor air quality: Contaminant Control
- Construction elements: Recycled Materials
Community & neighborhood
Location
- Region: Deforest
- Subdivision: Bear Tree Farms
- Municipality: Windsor
HOA & financial
HOA
- Has HOA: Yes
- HOA fee: $100 annually
Price history
| Date | Event | Price |
|---|---|---|
| 10/20/2025 | Sold | $604,900$265/sqft |
Source: | ||
| 9/4/2025 | Pending sale | $604,900$265/sqft |
Source: | ||
| 8/14/2025 | Contingent | $604,900$265/sqft |
Source: | ||
| 7/24/2025 | Price change | $604,900-2.3%$265/sqft |
Source: | ||
| 7/8/2025 | Price change | $618,875-1%$271/sqft |
Source: | ||
Public tax history
Tax history is unavailable.
Neighborhood: 53532
Nearby schools
GreatSchools rating
- 8/10Harvest Intermediate SchoolGrades: 4-6Distance: 1.2 mi
- 6/10De Forest Middle SchoolGrades: 7-8Distance: 2.6 mi
- 8/10De Forest High SchoolGrades: 9-12Distance: 2.6 mi
Schools provided by the listing agent
- Elementary: Windsor
- Middle: Deforest
- High: Deforest
- District: Deforest
Source: WIREX MLS. This data may not be complete. We recommend contacting the local school district to confirm school assignments for this home.
Get pre-qualified for a loan
At Zillow Home Loans, we can pre-qualify you in as little as 5 minutes with no impact to your credit score.An equal housing lender. NMLS #10287.
Sell with ease on Zillow
Get a Zillow Showcase℠ listing at no additional cost and you could sell for —faster.
$619,000
2% more+$12,380
With Zillow Showcase(estimated)$631,380



