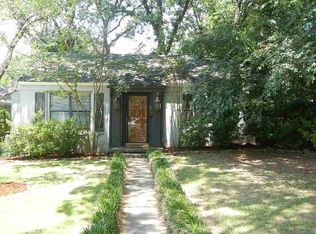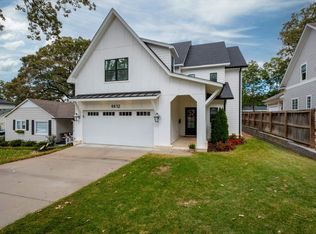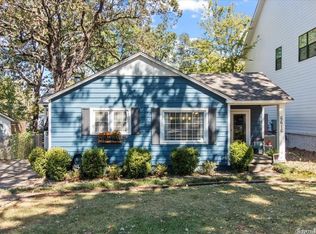Charming custom home w/beautiful interior! Inviting front porch opens to the great room w/wide plank hardwood floors & plantation shutters. LR open to kitchen. GE s/s appliances, walk-in panty, large island w/bar chair seating opening into the dining room. Primary BR on mail level w/hardwood floors, designer bath & walk-in customized closet. Spacious laundry/mudroom + powder room down. Upstairs are 2 BR and full bath plus a gameroom and open the door to the floored attic space. Fenced backyard w/gate, parking pad and level play yard. (2 TV mounts remain) 2 appraisals-1 showing 2479 SF and 1 at 2368 SF (see remarks)
This property is off market, which means it's not currently listed for sale or rent on Zillow. This may be different from what's available on other websites or public sources.


