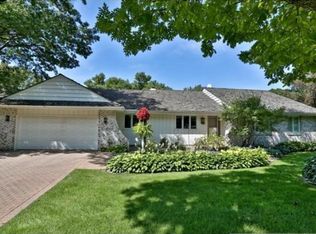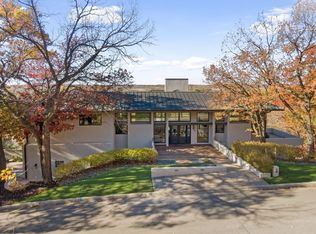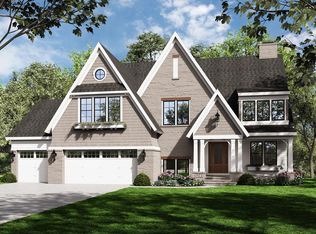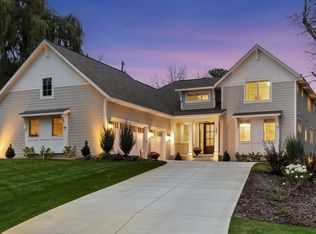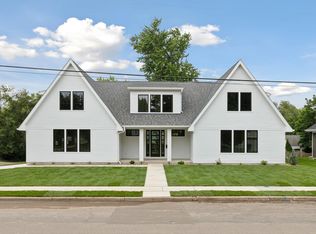Luxury Living Redefined, Indian Hills in Edina! Get ready to experience a modern masterpiece—a fully renovated luxury home by Urban Edge Homes. Perched on an expansive 0.57-acre wooded lot with serene pond views, this one-story gem blends sophistication with comfort. This stunning residence boasts 5 bedrooms, 5 baths, and over 5,000 sq ft of meticulously designed space. The main level dazzles with a grand living room ideal for hosting, a gourmet kitchen featuring top-tier appliances, custom cabinetry, and sleek finishes, plus a primary suite with a spa-inspired bath and generous walk-in closet. Flooded with natural light through oversized windows, the open layout feels both airy and inviting. Downstairs, discover a lower-level haven with a family room, wet bar, and guest suites—perfect for relaxation or entertaining. Outside, enjoy a beautifully landscaped retreat and a spacious 3-car attached garage. Nestled in the prestigious Indian Hills neighborhood of Edina, this home offers unmatched privacy, luxury, and nature—all just minutes from top schools, dining, and shopping. Don’t miss your chance to own this extraordinary property!
Active
Price cut: $45K (12/1)
$2,350,000
6608 Pawnee Rd, Edina, MN 55439
5beds
5,035sqft
Est.:
Single Family Residence
Built in 1975
0.57 Acres Lot
$-- Zestimate®
$467/sqft
$19/mo HOA
What's special
Sleek finishesSpa-inspired bathGuest suitesSerene pond viewsBeautifully landscaped retreatOpen layoutPrimary suite
- 219 days |
- 2,118 |
- 84 |
Zillow last checked: 8 hours ago
Listing updated: January 10, 2026 at 12:41pm
Listed by:
Cari Ann Carter-Cari Ann Carter Group 612-926-9999,
Edina Realty, Inc.
Source: NorthstarMLS as distributed by MLS GRID,MLS#: 6734572
Tour with a local agent
Facts & features
Interior
Bedrooms & bathrooms
- Bedrooms: 5
- Bathrooms: 5
- Full bathrooms: 2
- 3/4 bathrooms: 2
- 1/2 bathrooms: 1
Bedroom
- Level: Main
- Area: 300 Square Feet
- Dimensions: 20x15
Bedroom 2
- Level: Main
- Area: 150 Square Feet
- Dimensions: 15x10
Bedroom 3
- Level: Main
- Area: 130 Square Feet
- Dimensions: 13x10
Bedroom 4
- Level: Lower
- Area: 143 Square Feet
- Dimensions: 13x11
Bedroom 5
- Level: Lower
- Area: 143 Square Feet
- Dimensions: 13x11
Deck
- Level: Main
- Area: 324 Square Feet
- Dimensions: 27x12
Den
- Level: Lower
- Area: 160 Square Feet
- Dimensions: 16x10
Dining room
- Level: Main
- Area: 132 Square Feet
- Dimensions: 12x11
Exercise room
- Level: Lower
- Area: 273 Square Feet
- Dimensions: 21x13
Family room
- Level: Lower
- Area: 725 Square Feet
- Dimensions: 29x25
Foyer
- Level: Main
- Area: 88 Square Feet
- Dimensions: 11x8
Kitchen
- Level: Main
- Area: 220 Square Feet
- Dimensions: 22x10
Laundry
- Level: Main
- Area: 63 Square Feet
- Dimensions: 9x7
Living room
- Level: Main
- Area: 500 Square Feet
- Dimensions: 25x20
Other
- Level: Main
- Area: 54 Square Feet
- Dimensions: 9x6
Patio
- Level: Lower
- Area: 247 Square Feet
- Dimensions: 19x13
Porch
- Level: Lower
- Area: 324 Square Feet
- Dimensions: 27x12
Heating
- Forced Air
Cooling
- Central Air
Appliances
- Included: Dishwasher, Dryer, Exhaust Fan, Range, Refrigerator, Washer
- Laundry: Laundry Room, Main Level
Features
- Basement: Daylight,Egress Window(s),Finished,Full,Walk-Out Access
- Number of fireplaces: 2
- Fireplace features: Family Room, Gas, Living Room
Interior area
- Total structure area: 5,035
- Total interior livable area: 5,035 sqft
- Finished area above ground: 2,652
- Finished area below ground: 2,383
Video & virtual tour
Property
Parking
- Total spaces: 3
- Parking features: Attached
- Attached garage spaces: 3
- Details: Garage Dimensions (31x22)
Accessibility
- Accessibility features: None
Features
- Levels: One
- Stories: 1
- Patio & porch: Deck, Front Porch, Patio, Porch, Rear Porch
- Has view: Yes
- View description: North, West
- Waterfront features: Pond
Lot
- Size: 0.57 Acres
- Dimensions: 90 x 259 x 193 x 164
Details
- Foundation area: 2652
- Parcel number: 0611621320003
- Zoning description: Residential-Single Family
Construction
Type & style
- Home type: SingleFamily
- Property subtype: Single Family Residence
Condition
- New construction: No
- Year built: 1975
Utilities & green energy
- Electric: Circuit Breakers
- Gas: Natural Gas
- Sewer: City Sewer/Connected
- Water: City Water/Connected
Community & HOA
Community
- Subdivision: Indian Hills Arrowhead Add
HOA
- Has HOA: Yes
- Services included: Other
- HOA fee: $225 annually
- HOA name: Deerwood Pond HOA
- HOA phone: 612-916-2294
Location
- Region: Edina
Financial & listing details
- Price per square foot: $467/sqft
- Tax assessed value: $969,700
- Annual tax amount: $13,015
- Date on market: 6/6/2025
- Cumulative days on market: 5 days
Estimated market value
Not available
Estimated sales range
Not available
Not available
Price history
Price history
| Date | Event | Price |
|---|---|---|
| 12/1/2025 | Price change | $2,350,000-1.9%$467/sqft |
Source: | ||
| 8/27/2025 | Price change | $2,395,000-4.2%$476/sqft |
Source: | ||
| 6/6/2025 | Listed for sale | $2,500,000$497/sqft |
Source: | ||
| 4/7/2025 | Listing removed | $2,500,000$497/sqft |
Source: | ||
| 4/4/2025 | Listed for sale | $2,500,000+161.8%$497/sqft |
Source: | ||
Public tax history
Public tax history
| Year | Property taxes | Tax assessment |
|---|---|---|
| 2025 | $13,015 +9% | $969,700 +2.6% |
| 2024 | $11,937 +7.4% | $944,900 +3.6% |
| 2023 | $11,115 -1.9% | $911,700 +7.5% |
Find assessor info on the county website
BuyAbility℠ payment
Est. payment
$12,246/mo
Principal & interest
$9113
Property taxes
$2291
Other costs
$842
Climate risks
Neighborhood: Indian Hills
Nearby schools
GreatSchools rating
- 8/10Creek Valley Elementary SchoolGrades: K-5Distance: 0.7 mi
- 9/10Valley View Middle SchoolGrades: 6-8Distance: 1 mi
- 10/10Edina Senior High SchoolGrades: 9-12Distance: 0.9 mi
- Loading
- Loading
