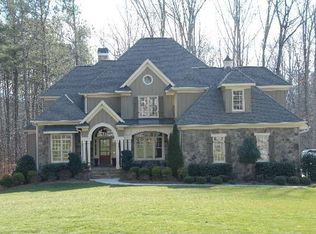Elegant home in beautiful North Raleigh upscale neigbhorhood. A 1200 sq.ft tiled and walled courtyard with gas connection. Dual solar-electric water heater.
This property is off market, which means it's not currently listed for sale or rent on Zillow. This may be different from what's available on other websites or public sources.
