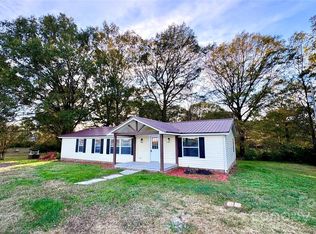Take in the tranquil countryside from the fully enclosed front patio of this well-built ranch home. Enjoy the rolling fields and mature magnolia trees that surround the driveway, with plenty of space to roam (approx. 2 acres, survey pending). Ideal home for those with livestock or those who wish to get away from the bustle of urban living. Open kitchen and living room floorplan that only need a few minor updates! The sprawling second story "attic" is ready to become additional bedroom/bonus room space. Come see for yourself all this home has to offer!
This property is off market, which means it's not currently listed for sale or rent on Zillow. This may be different from what's available on other websites or public sources.
