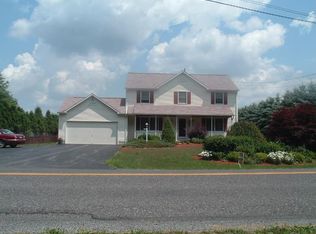Closed
$305,000
6609 Beech Tree Rd, Auburn, NY 13021
4beds
1,920sqft
Single Family Residence
Built in 1935
9.55 Acres Lot
$335,000 Zestimate®
$159/sqft
$2,425 Estimated rent
Home value
$335,000
$308,000 - $362,000
$2,425/mo
Zestimate® history
Loading...
Owner options
Explore your selling options
What's special
Welcome to 6609 Beech Tree Rd. This stunning home offers nearly 2000 sq ft, sits on 9.55 acres, has 4 large bedrooms and 2 full bathrooms in the desirable Union Springs school. From the moment you walk in the door you will be greeted with beautiful updates throughout the whole home. Kitchen, formal dining and Living room flow beautifully and would be ideal for entertaining. First floor primary suite is off the main living area with its own office space and private deck, perfect for your morning coffee. Laundry room and another full bath make up the first floor. Second floor has 3 very large bedrooms. Many updates include, roof, siding, windows, furnace with central air, tankless hot water heater, flooring, kitchen remodel, and bathrooms remodeled. If that Isn't enough there is nearly 10 acres for the nature enthusiast, with trails for hikes, hunting, or atvs. Just a short drive to Auburn, Bass Pro Shop, Waterloo outlets and any amenities you may need.
Zillow last checked: 8 hours ago
Listing updated: May 08, 2024 at 10:34am
Listed by:
Jennifer Janus 315-622-5757,
Arquette & Associates,REALTORS
Bought with:
John House Jr, 10401351416
RE/MAX Revolution
Source: NYSAMLSs,MLS#: S1518108 Originating MLS: Syracuse
Originating MLS: Syracuse
Facts & features
Interior
Bedrooms & bathrooms
- Bedrooms: 4
- Bathrooms: 2
- Full bathrooms: 2
- Main level bathrooms: 2
- Main level bedrooms: 1
Heating
- Gas, Forced Air
Cooling
- Central Air
Appliances
- Included: Dishwasher, Gas Oven, Gas Range, Gas Water Heater, Microwave
- Laundry: Main Level
Features
- Cedar Closet(s), Ceiling Fan(s), Dining Area, Separate/Formal Dining Room, Entrance Foyer, Separate/Formal Living Room, Pull Down Attic Stairs, Quartz Counters, Bedroom on Main Level, Main Level Primary, Primary Suite, Programmable Thermostat
- Flooring: Ceramic Tile, Laminate, Tile, Varies
- Basement: Full,Walk-Out Access,Sump Pump
- Attic: Pull Down Stairs
- Has fireplace: No
Interior area
- Total structure area: 1,920
- Total interior livable area: 1,920 sqft
Property
Parking
- Total spaces: 2
- Parking features: Detached, Electricity, Garage
- Garage spaces: 2
Accessibility
- Accessibility features: Accessible Bedroom
Features
- Levels: Two
- Stories: 2
- Patio & porch: Deck, Enclosed, Porch
- Exterior features: Blacktop Driveway, Deck, Fence, Gravel Driveway
- Fencing: Partial
Lot
- Size: 9.55 Acres
- Dimensions: 865 x 482
Details
- Additional structures: Shed(s), Storage
- Parcel number: 05208911500000010050010000
- Special conditions: Standard
Construction
Type & style
- Home type: SingleFamily
- Architectural style: Colonial,Two Story
- Property subtype: Single Family Residence
Materials
- Vinyl Siding, PEX Plumbing
- Foundation: Block, Stone
- Roof: Asphalt
Condition
- Resale
- Year built: 1935
Utilities & green energy
- Electric: Circuit Breakers
- Sewer: Septic Tank
- Water: Connected, Public
- Utilities for property: Cable Available, High Speed Internet Available, Water Connected
Green energy
- Energy efficient items: Appliances, HVAC, Windows
Community & neighborhood
Location
- Region: Auburn
Other
Other facts
- Listing terms: Cash,Conventional,FHA,VA Loan
Price history
| Date | Event | Price |
|---|---|---|
| 5/3/2024 | Sold | $305,000-3.1%$159/sqft |
Source: | ||
| 3/15/2024 | Pending sale | $314,900$164/sqft |
Source: | ||
| 2/22/2024 | Contingent | $314,900$164/sqft |
Source: | ||
| 2/12/2024 | Price change | $314,900-3.1%$164/sqft |
Source: | ||
| 1/26/2024 | Listed for sale | $324,900+6.6%$169/sqft |
Source: | ||
Public tax history
| Year | Property taxes | Tax assessment |
|---|---|---|
| 2024 | -- | $92,500 |
| 2023 | -- | $92,500 +19.2% |
| 2022 | -- | $77,600 -28.9% |
Find assessor info on the county website
Neighborhood: 13021
Nearby schools
GreatSchools rating
- 5/10Andrew J Smith Elementary SchoolGrades: PK-5Distance: 8.2 mi
- 9/10Union Springs Middle SchoolGrades: 6-8Distance: 7.4 mi
- 6/10Union Springs Middle School High SchoolGrades: 9-12Distance: 7.4 mi
Schools provided by the listing agent
- District: Union Springs
Source: NYSAMLSs. This data may not be complete. We recommend contacting the local school district to confirm school assignments for this home.
